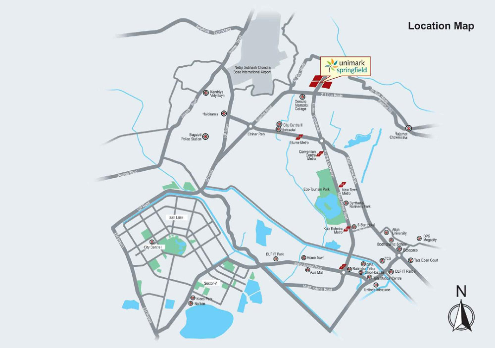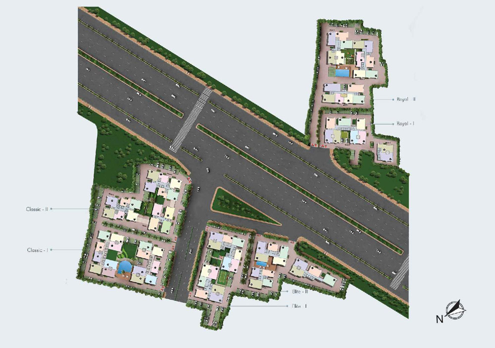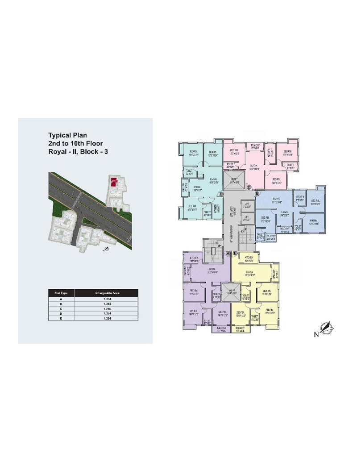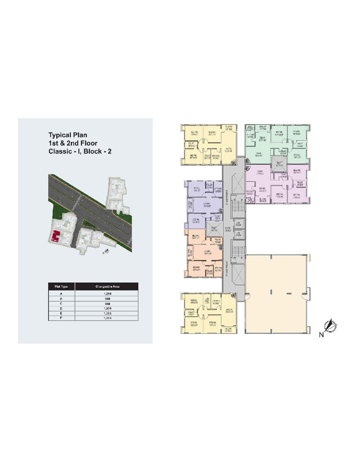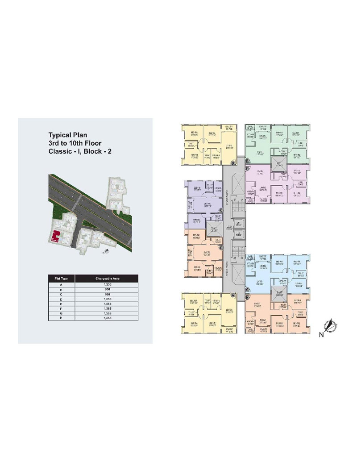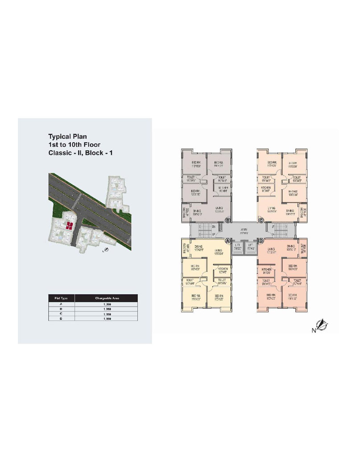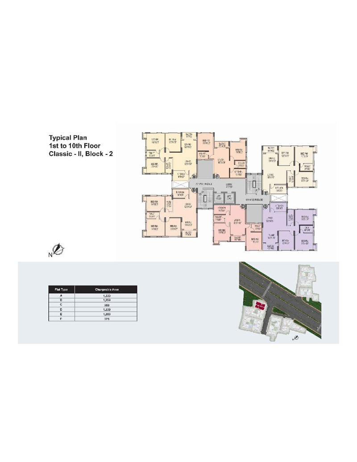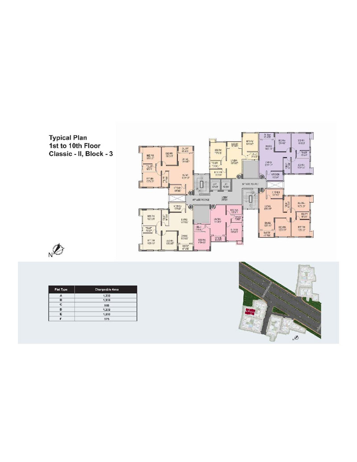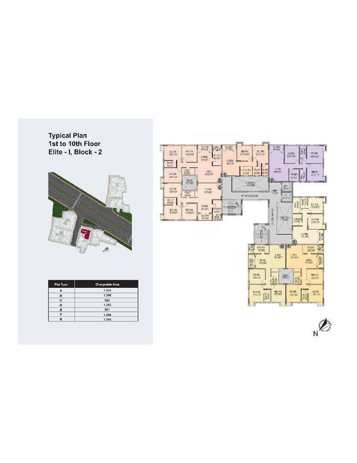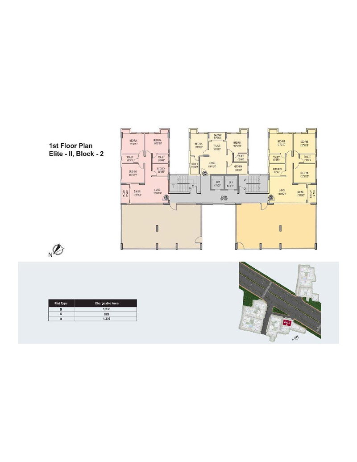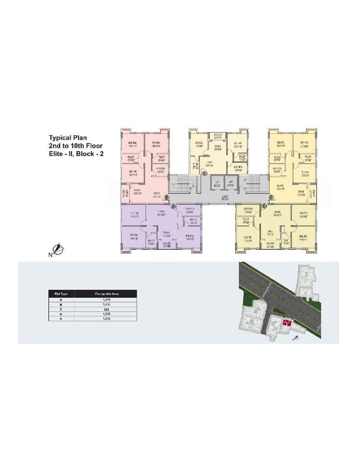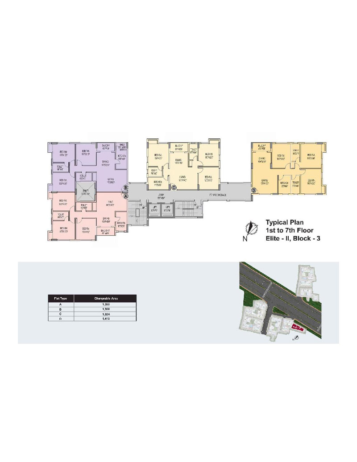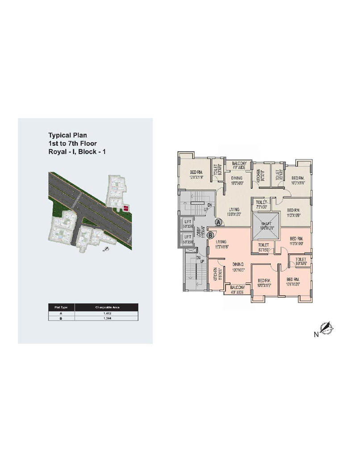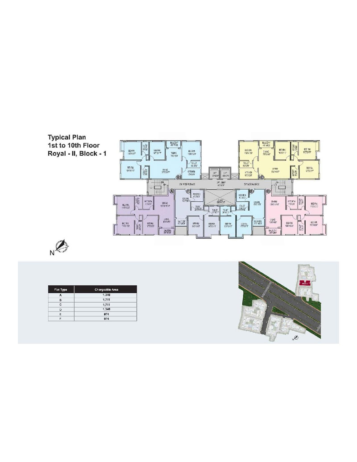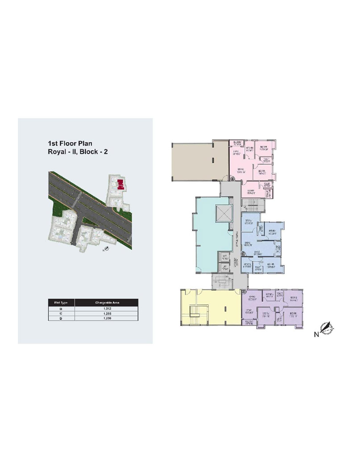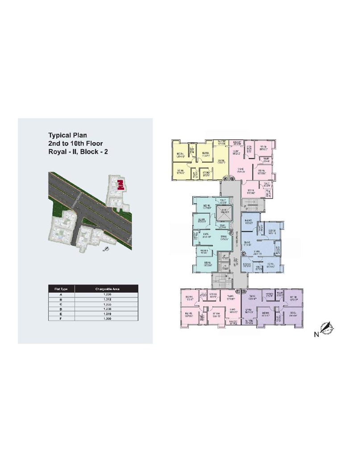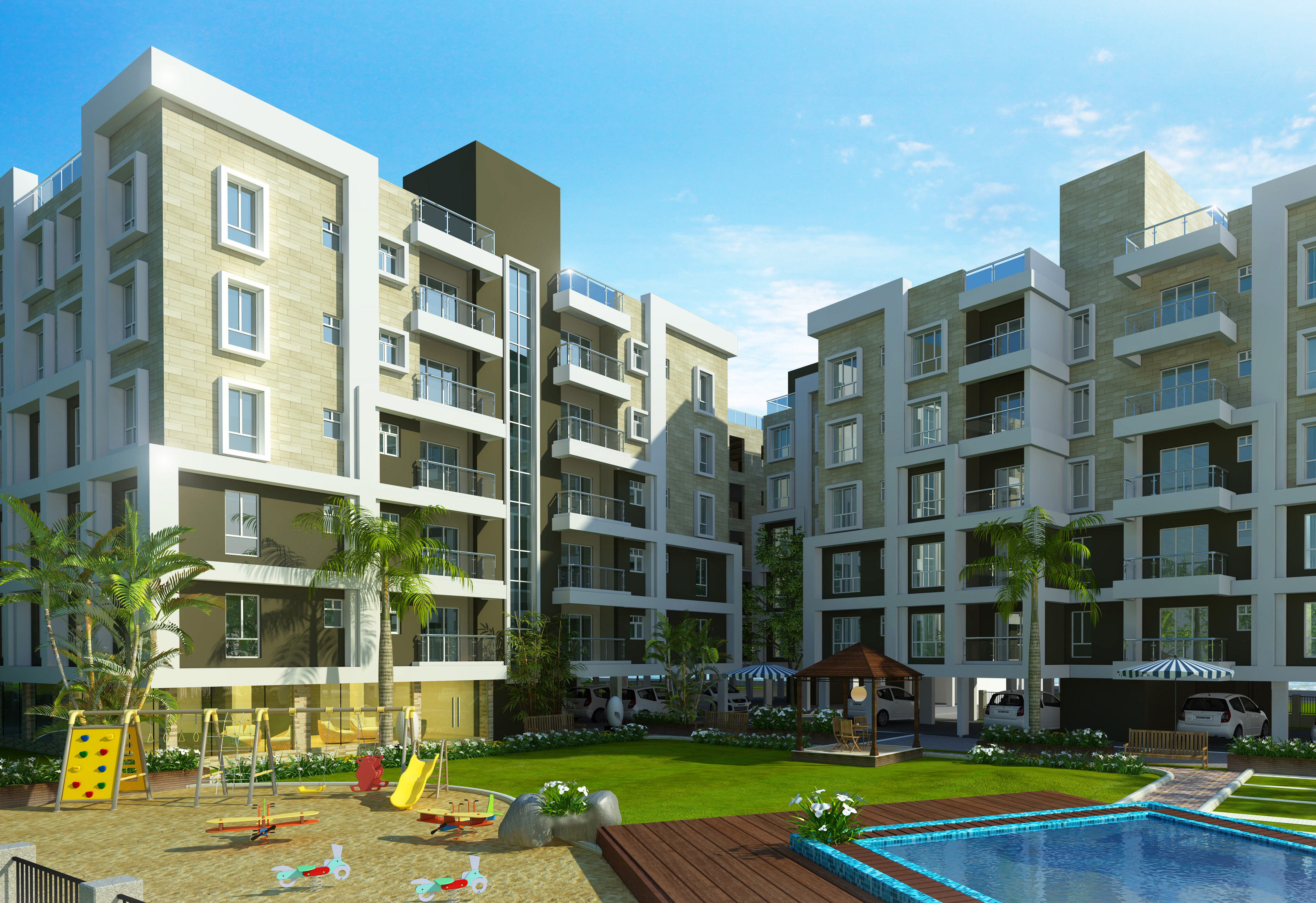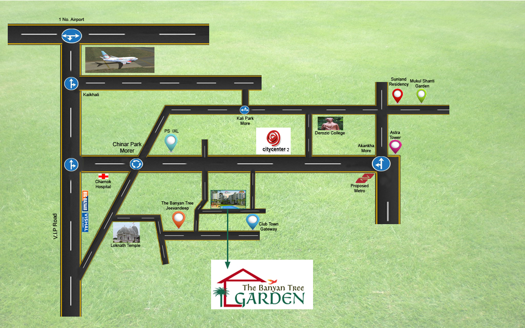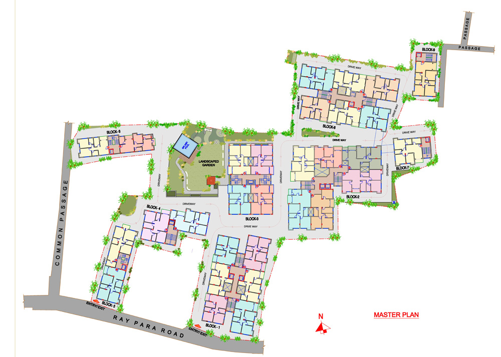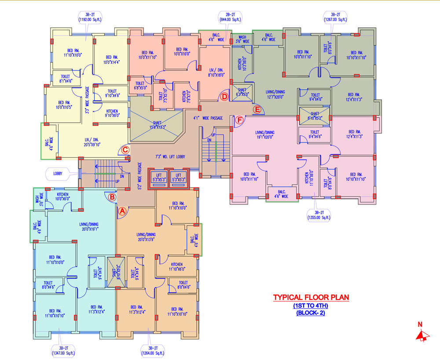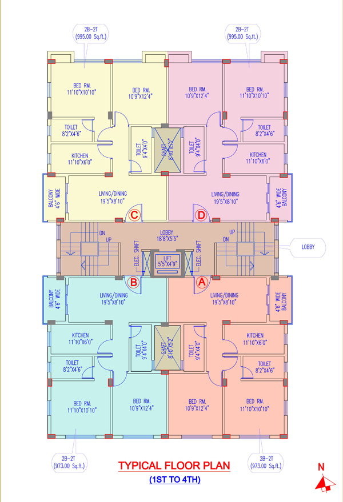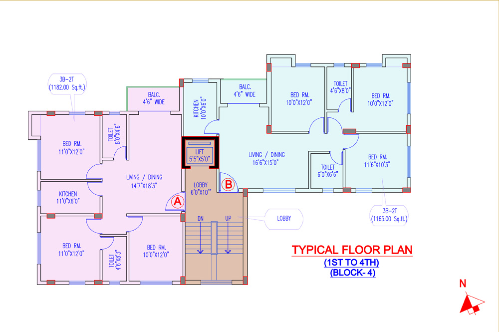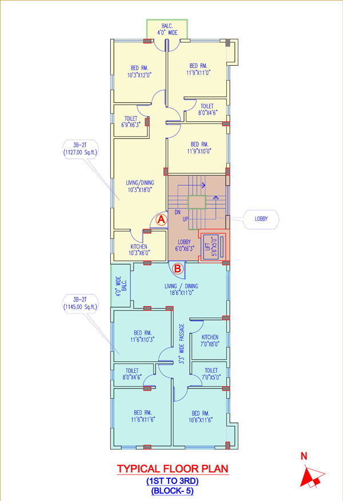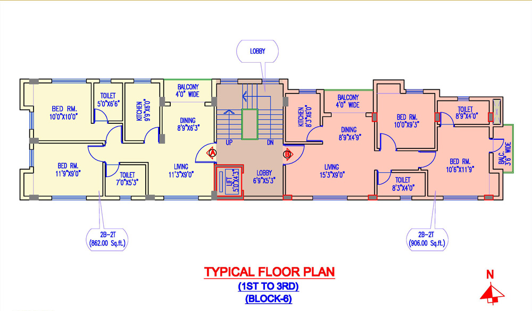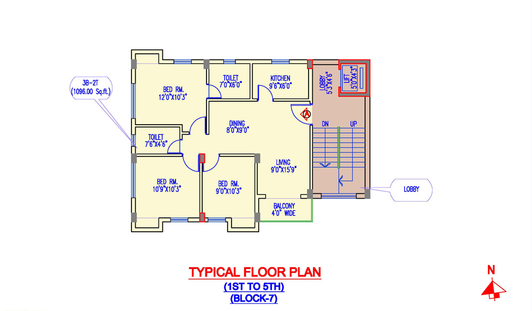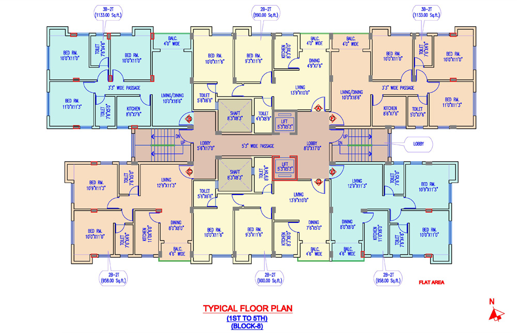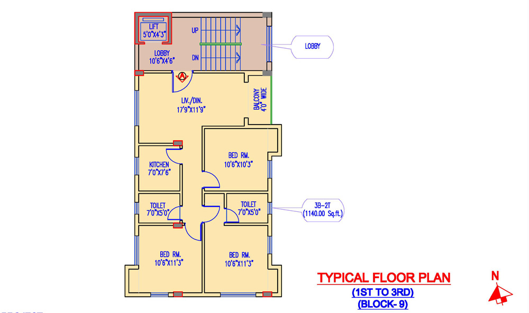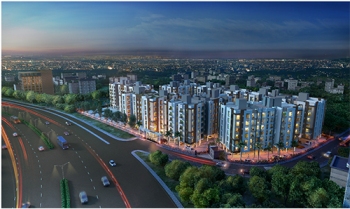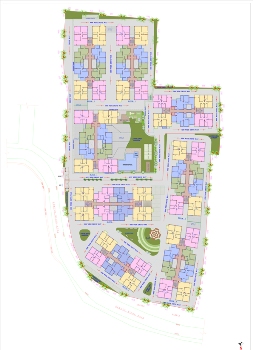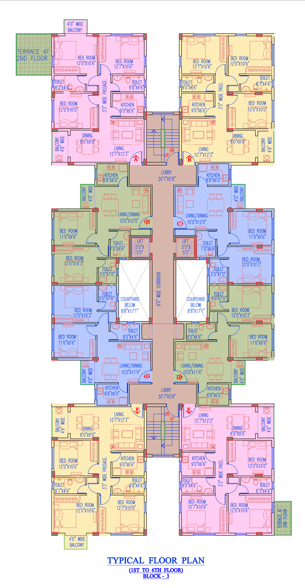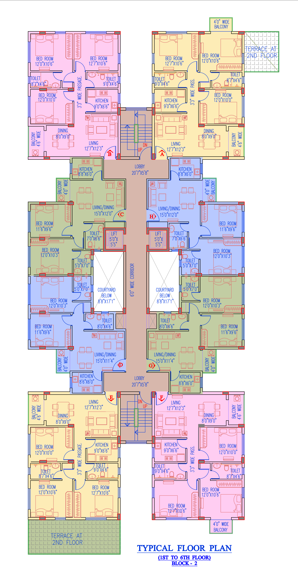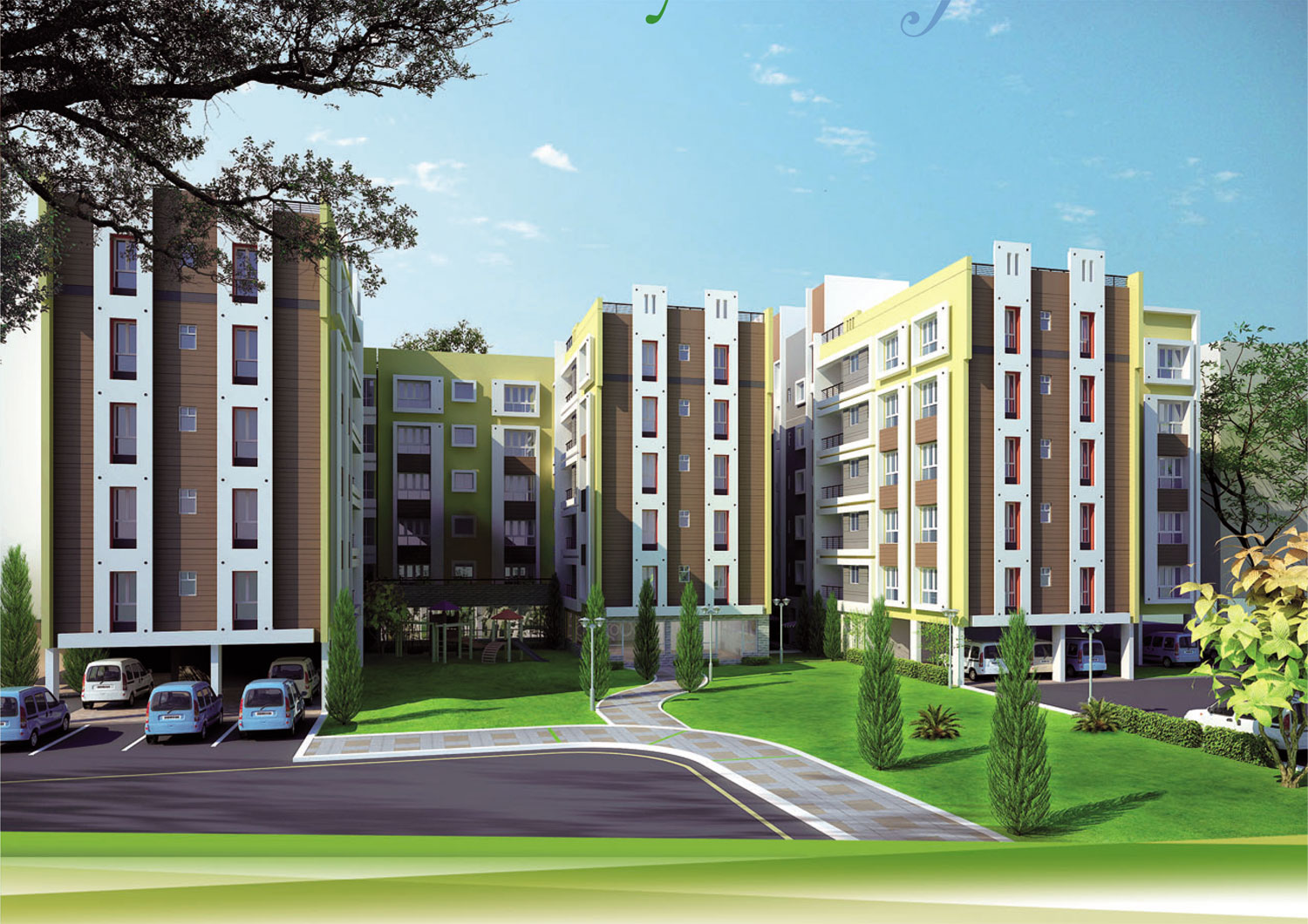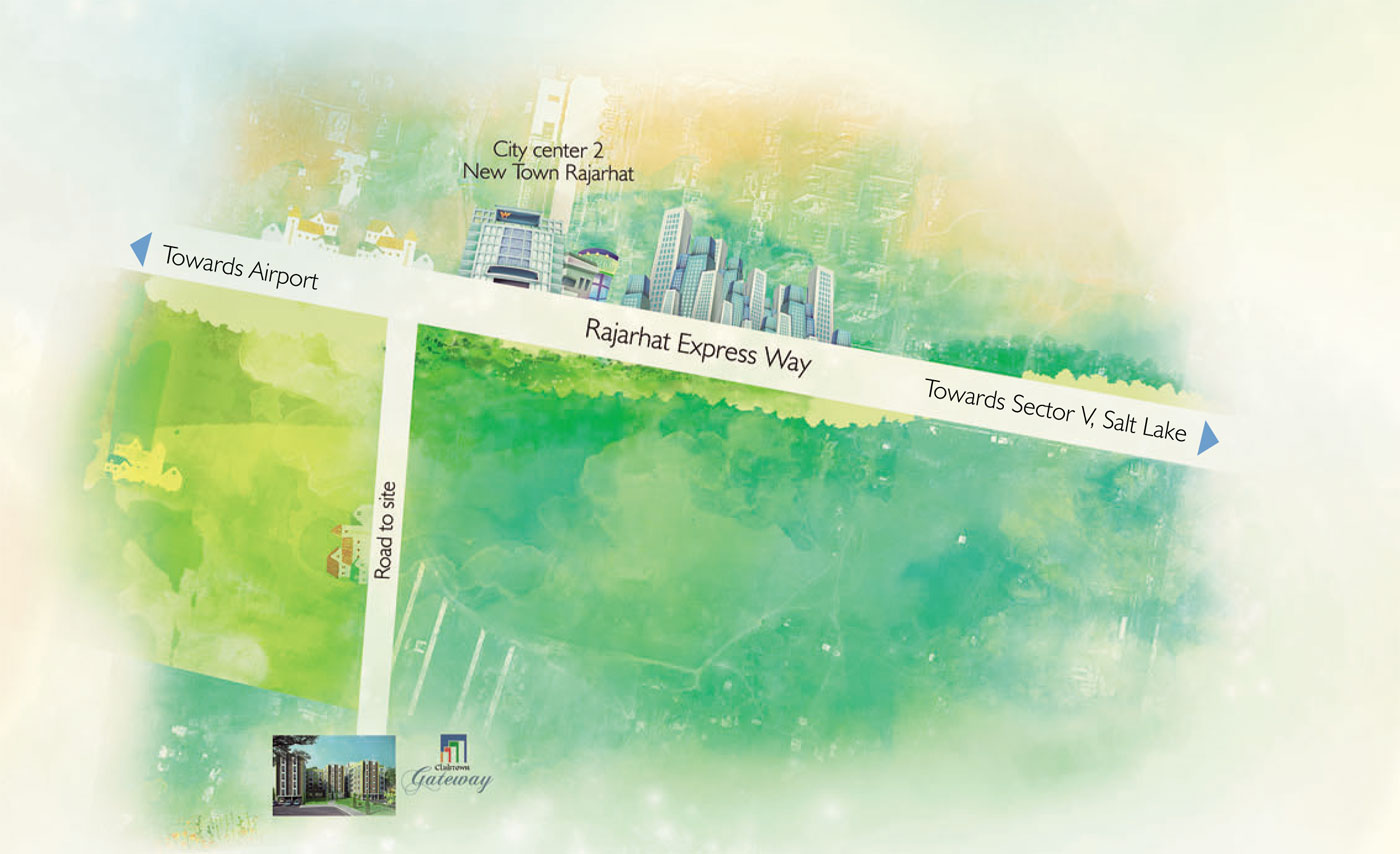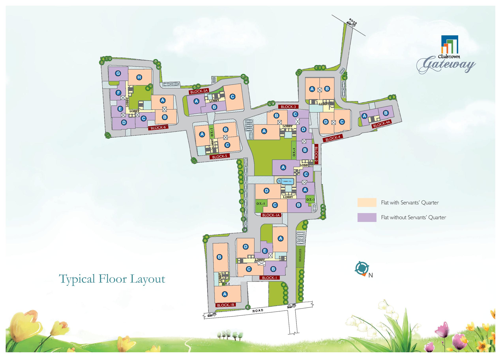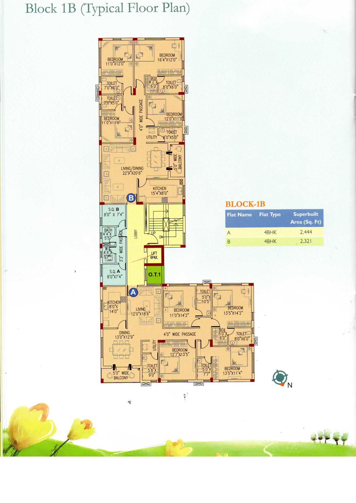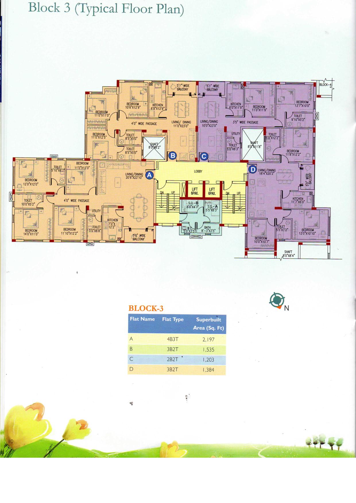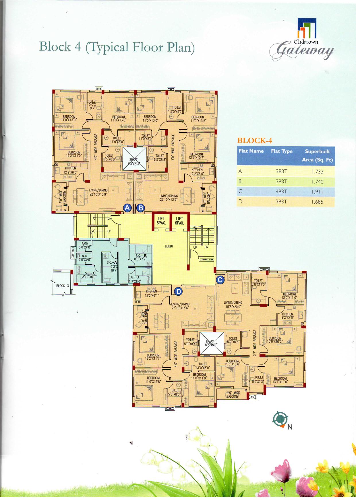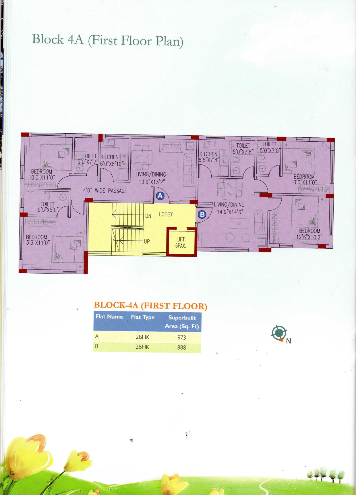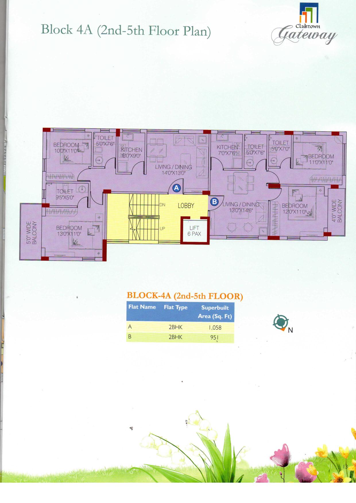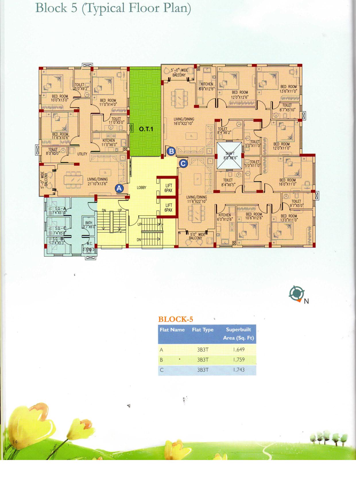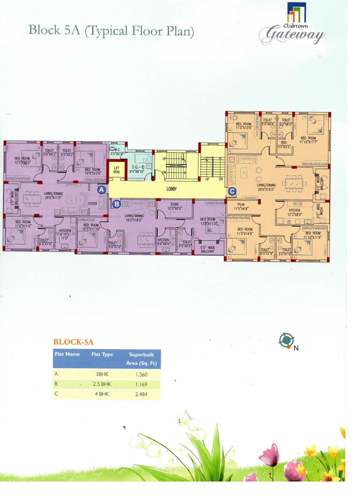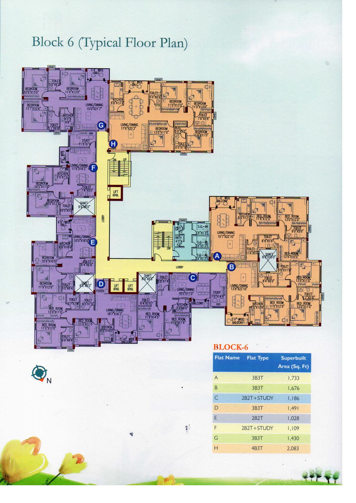Residential
Project Name: UNIMARK SPRINGFIELD
Address: Rajarhat, Six Lane Expressway
Developers Unimark
No of Blocks 15
No of Units 800
Possession Feb. 2018
Budget INR 38 To 58 Lacs
UNIMARK SPRINGFIELD
.jpg)
Enquiry Form
Project Name: THE BANYAN TREE GARDEN
Address: New Town, Opp. City Centre II
Developers The Banyan Tree Group
No of Blocks 9
No of Units 145
Possession June 2018
Budget INR 37 To 59 Lacs
THE BANYAN TREE GARDEN





Enquiry Form
Project Name: FRESHIA
Address: On intersection of upcoming six lane expressway and 91 bus route
Developers Loharuka
No of Blocks 8
No of Units 360
Possession Mar 2019
Budget INR 31 To 46 Lacs
FRESHIA
PROPOSED SPECIFICATIONS OF CONSTRUCTION:
· Structure:
- RCC Superstructure.
· Internal walls:
- Cement plastering overlaid with smooth, impervious Plaster-of-Paris.
· Doors:
- Wooden door frame with 32mm thick flush door.
· Windows:
- Sliding Aluminium windows with large panes and grills.
· Flooring:
- Vitrified tile flooring in all bedrooms, living/dining room.
· Balcony:
- Decorative MS railings up to 3 Feet Height.
- Provision for full balcony grill (as per design approved by the developer) at extra cost.
- Anti–skid Ceramic Floor Tiles.
· Kitchen:
- Ceramic floor tiles.
- Granite counter top with steel sink.
- Ceramic tiles dado up to a height of 2 feet from the granite top.
· Toilet:
- Ceramic floor tile.
- Ceramic tiles up to door height.
- CP Fittings and sanitary ware of Parryware / Hindware / Jaquar or equivalent make.
· Electrical:
- Superior quality concealed wiring with the modular switches and miniature circuit breaker. A.C. Point in all bedrooms and one A. C. point in living room. One TV point in Living room and one in master bedroom.
· Exterior:
- Latest Weather proof non-fading emulsion paint.
PROPOSED FACILITIES & AMENITIES
Club Facilities:
1. Swimming Pool and Kids’ Pool with Changing Rooms facility
2. AC Community Halls with attached Party Lawn, Kitchen & Toilet facility
3. AC Club Entrance Lounge
4. AC Gymnasium
5. Steam & Sauna
6. AC Indoor Games Room (Pool, Table Tennis, Chess, Carrom & Darts)
7. Cards Room
8. Outdoor Yoga Deck on Each Terrace
9. AC Creche
10. Library
Other Facilities:
1. Landscaped Garden
2. Landscaped Terraces on all Blocks
3. Multipurpose Court
4. Children’s Play Area with Equipments
5. Amphitheatre
6. Mini Jogging Track
7. Intercom System
8. Modern security systems viz. CCTV surveillance in common areas, etc.
9. Fire-fighting & Fire-safety facility
10. 24x7 Generator Power Back-up (2 BHK : 1 KVA | 3 BHK : 1.25 KVA)
11. Wi-fi in Club facility areas
12. 2 Automatic Passenger Lifts of reputed make in each Tower
13. Well-lit complex
14. Water Filtration Plant
Enquiry Form
Project Name: CLUB TOWN GATEWAY
Address: Hattiara Newtown
Developers Space Group
No of Blocks 10
No of Units 190
Possession Dec-2015
Budget INR 48 To 117 Lacs
CLUB TOWN GATEWAY
.jpg)


