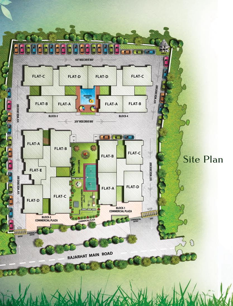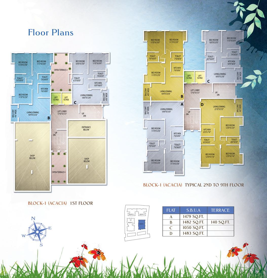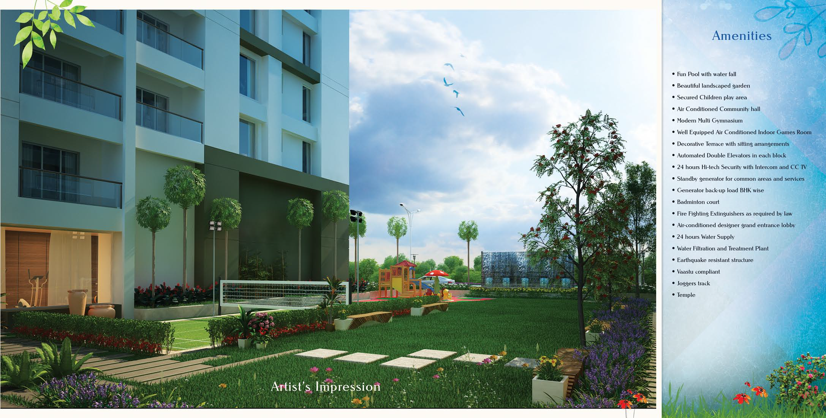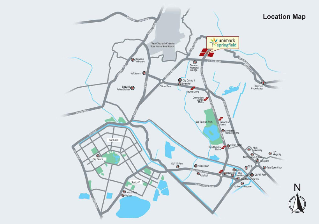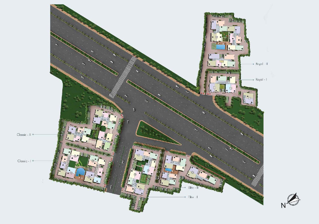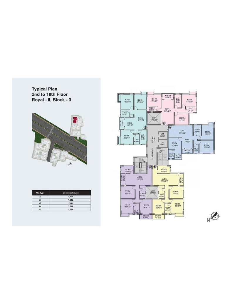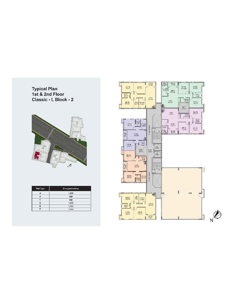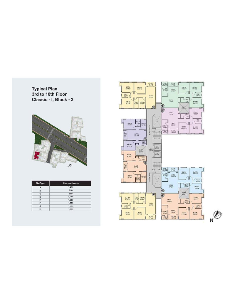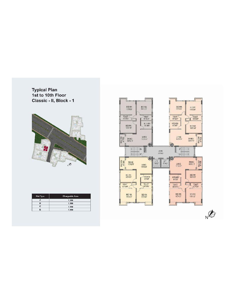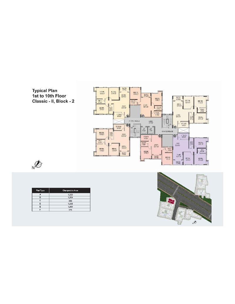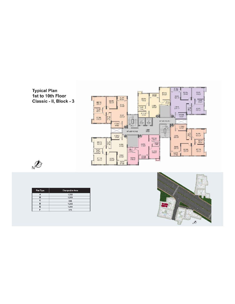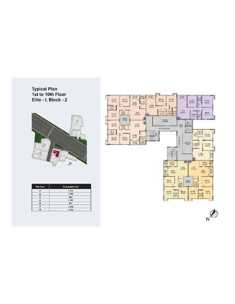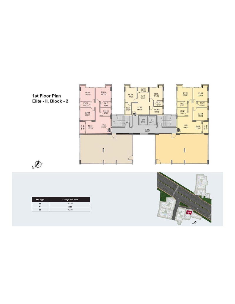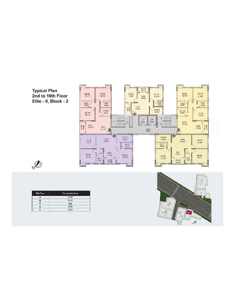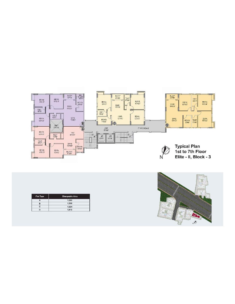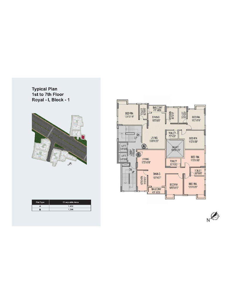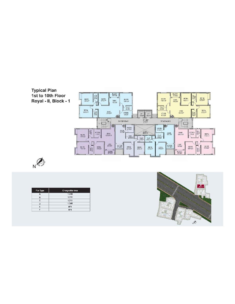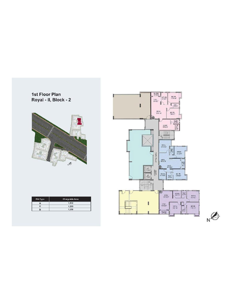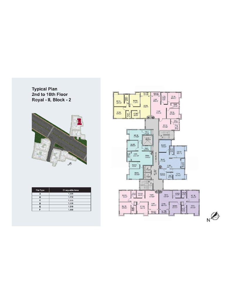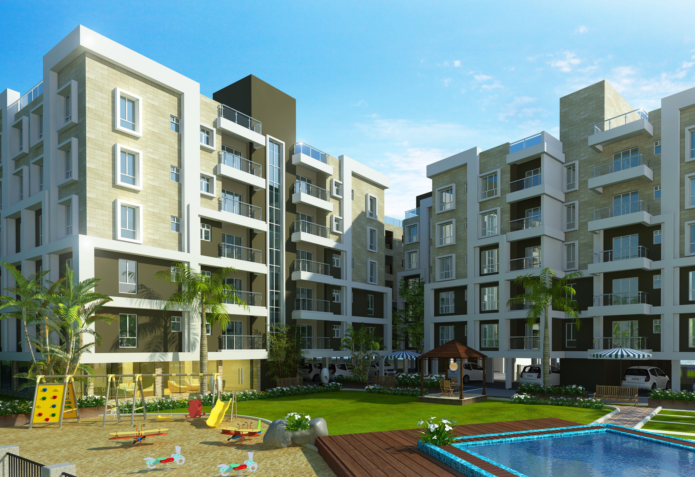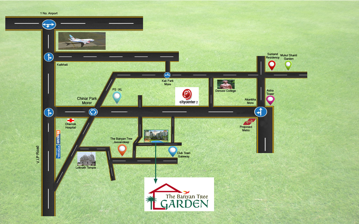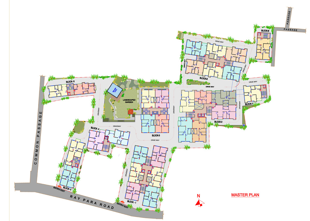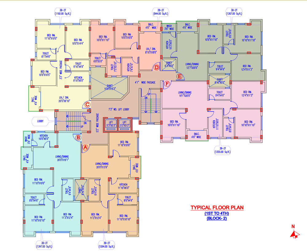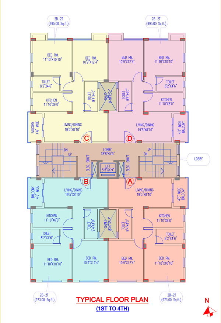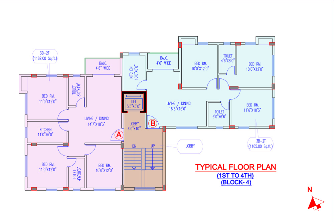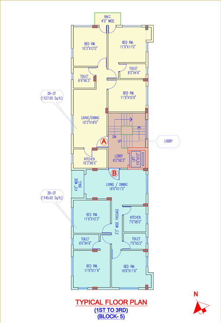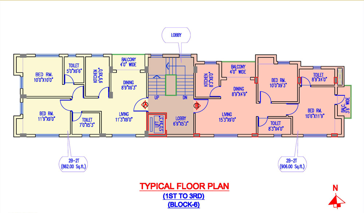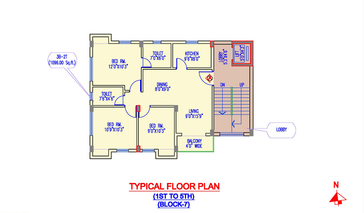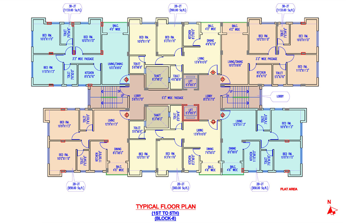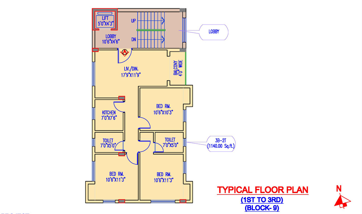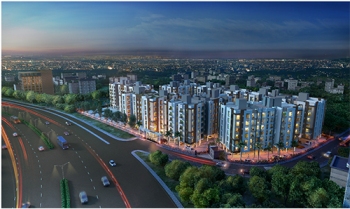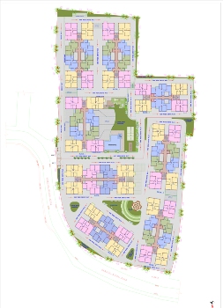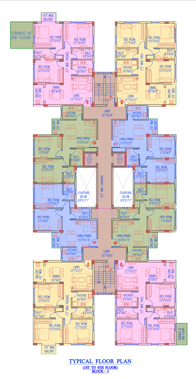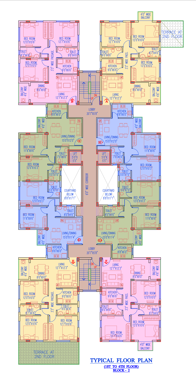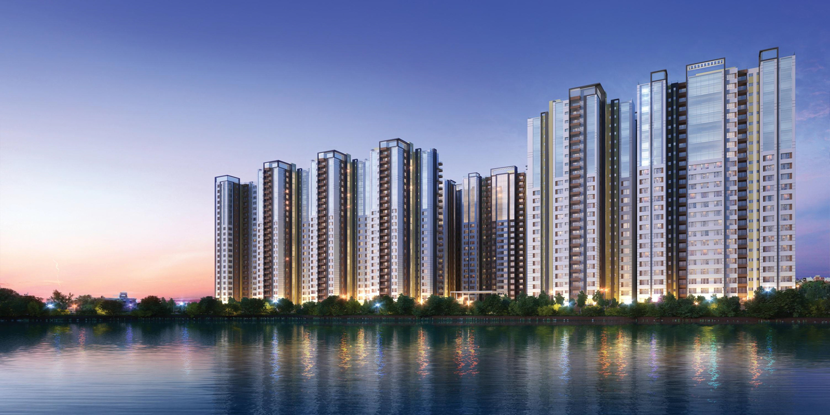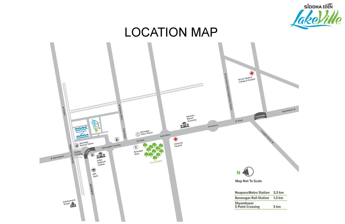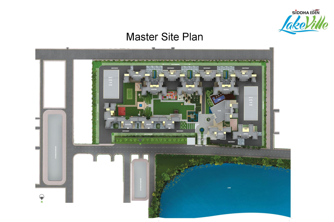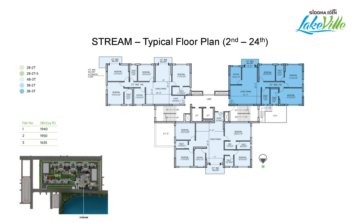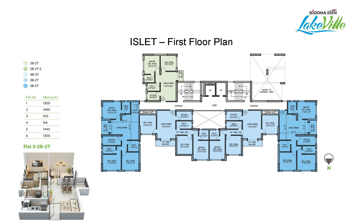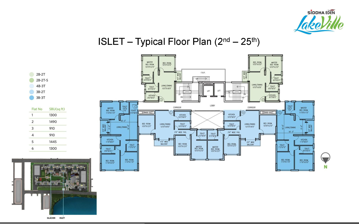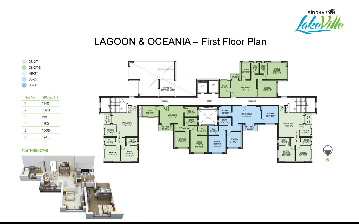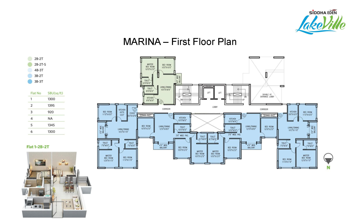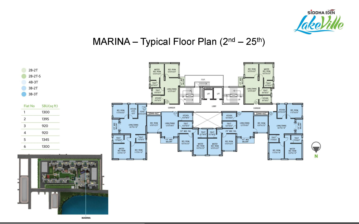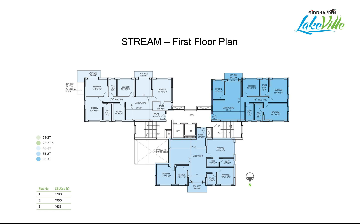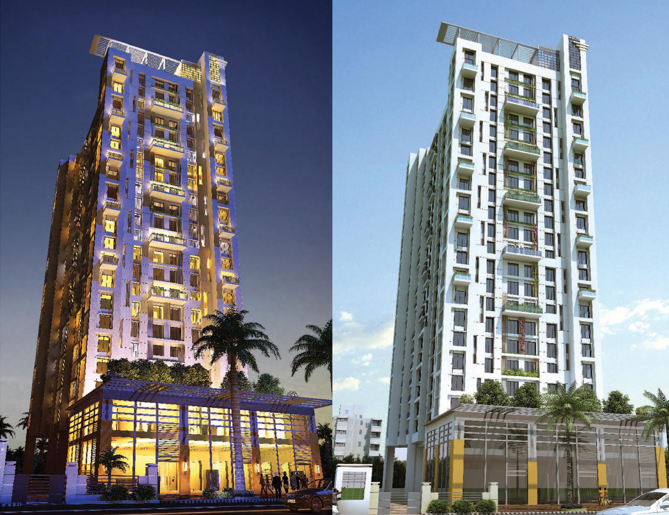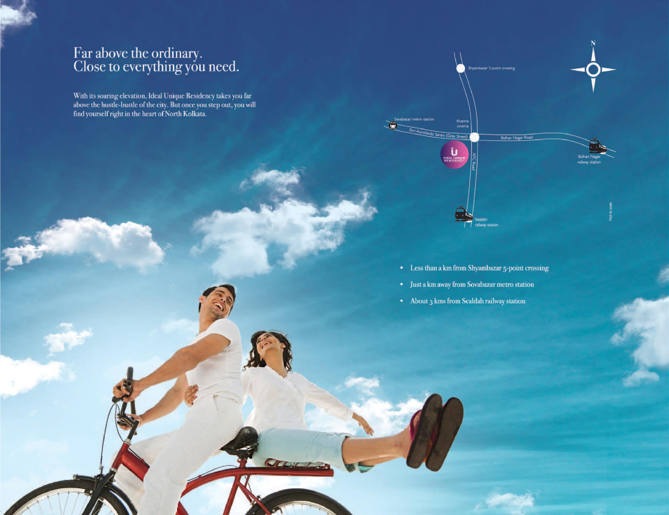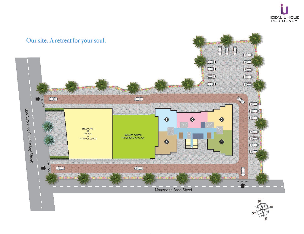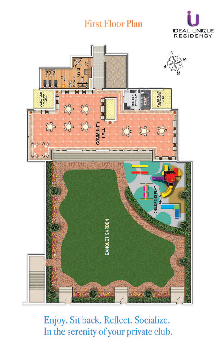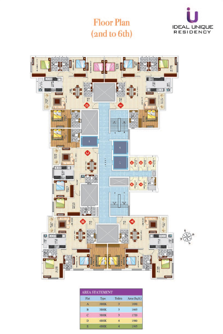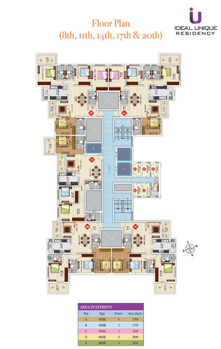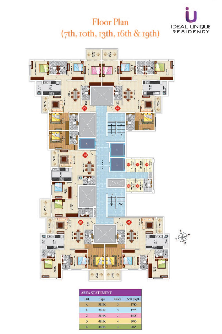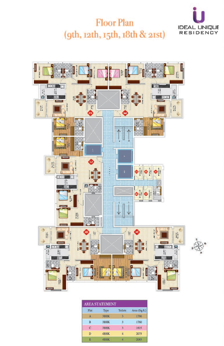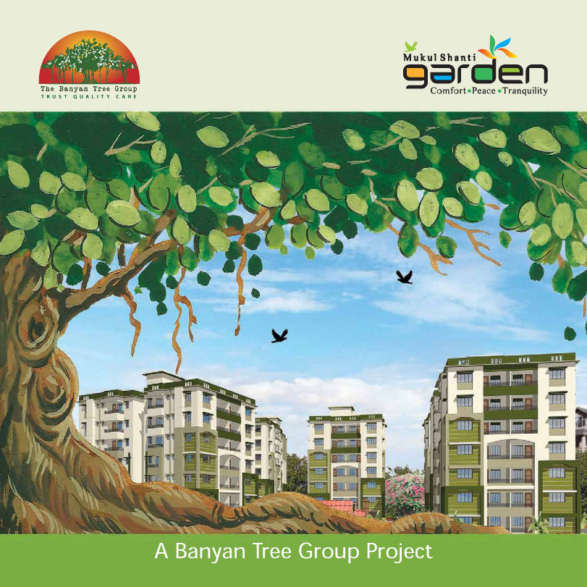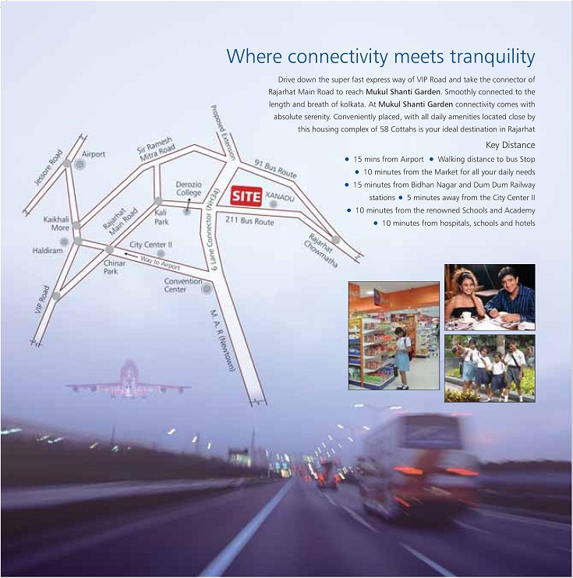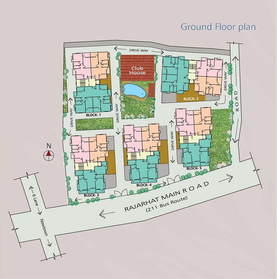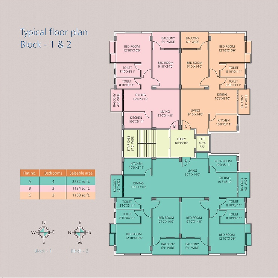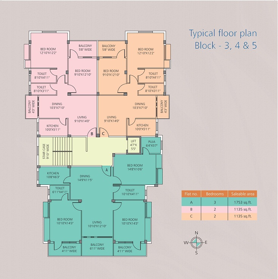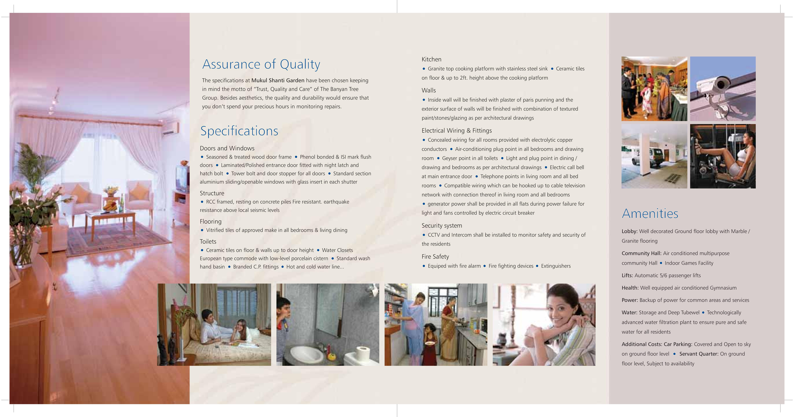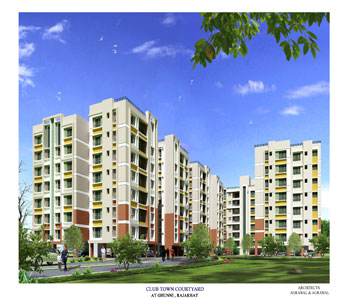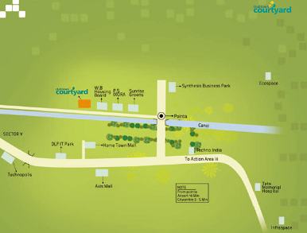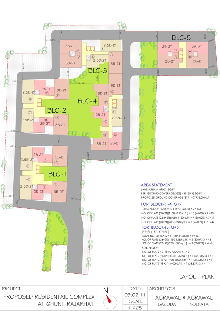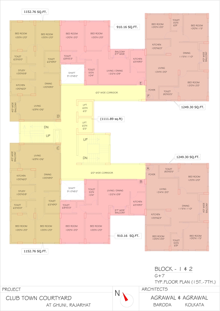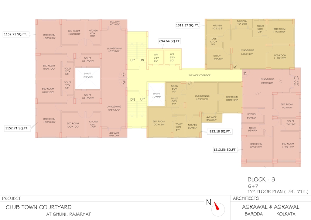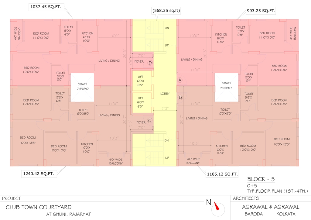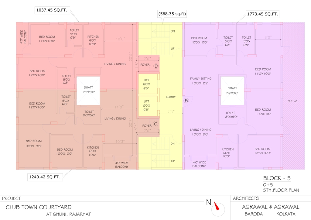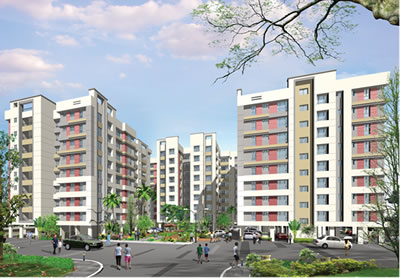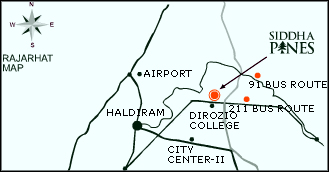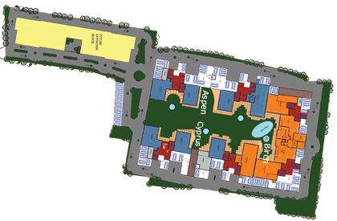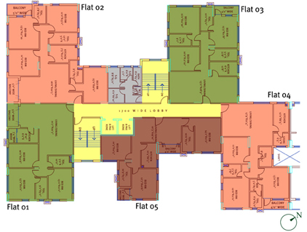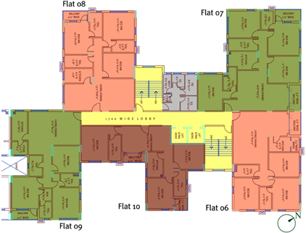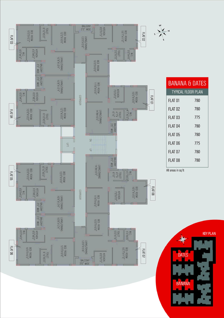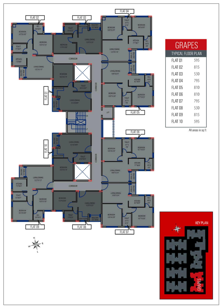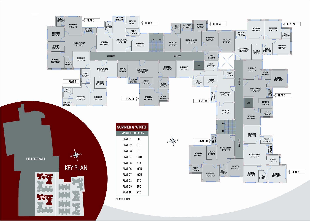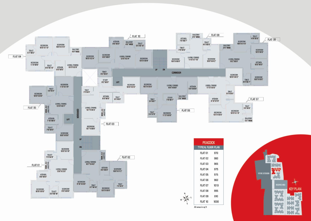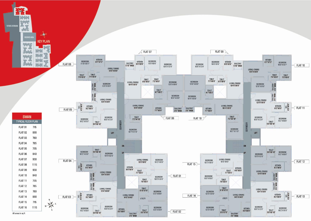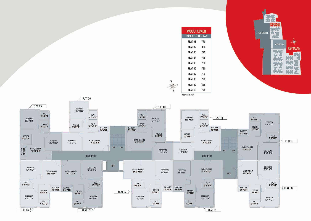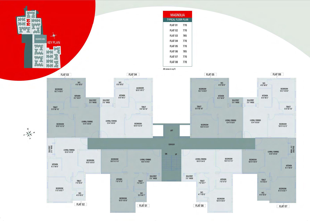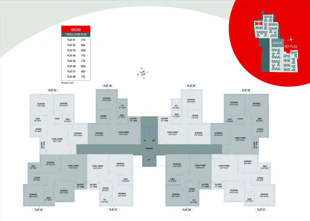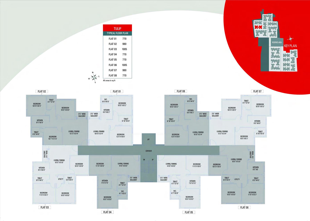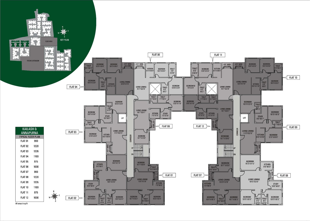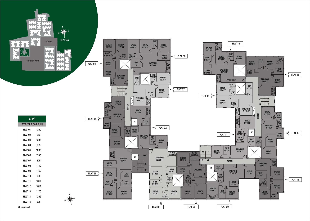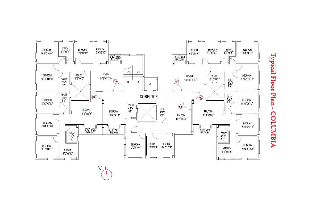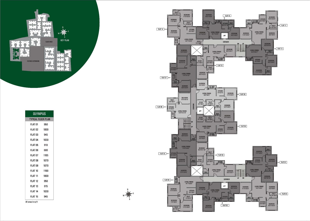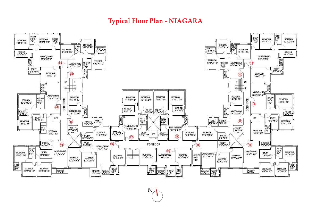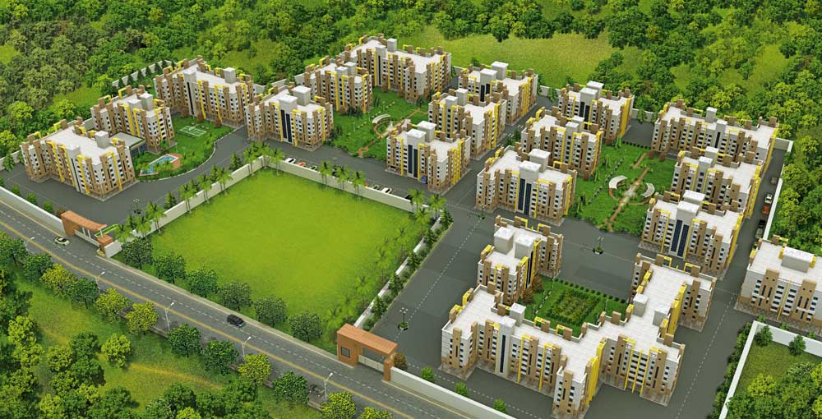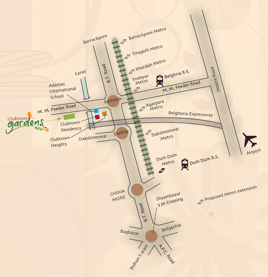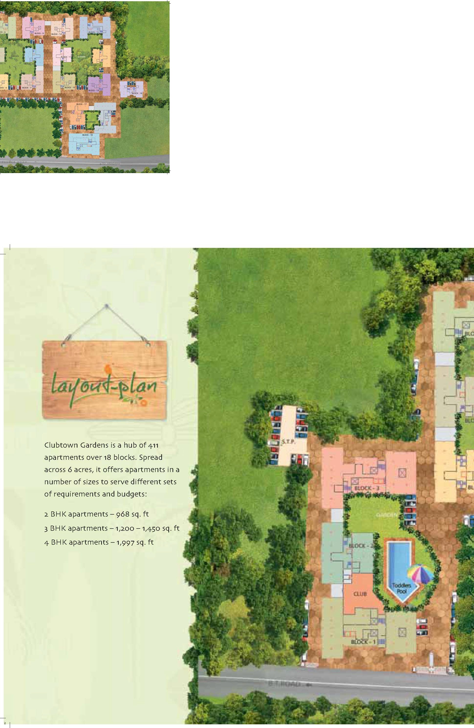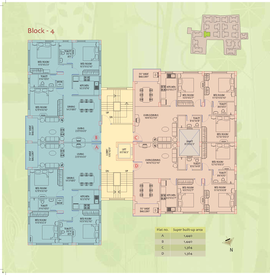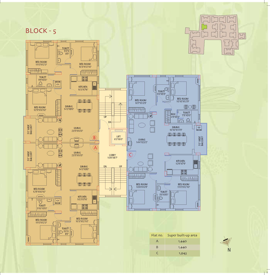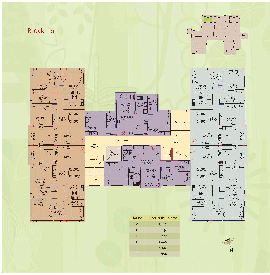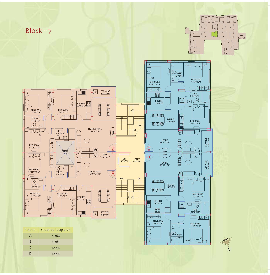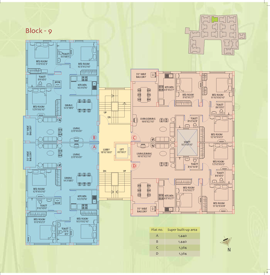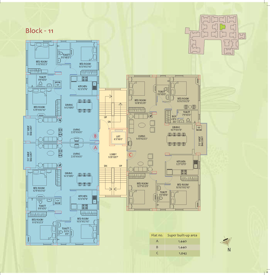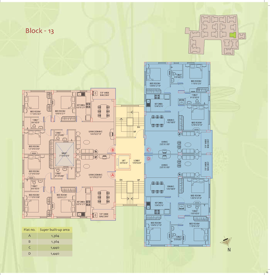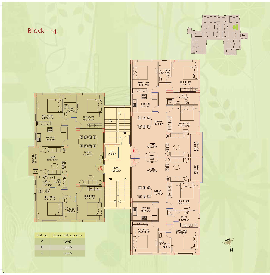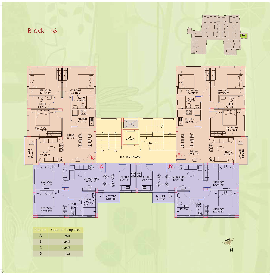Project Name: SUNLAND RESIDENCY
Address: Rajarhat, 211 Bus Route (New Town Connector)
Developers The Banyan Tree Group
No of Blocks 4
No of Units 142
Possession June 2018
Budget INR 41 To 80 Lacs
Enquiry Form
Project Name: UNIMARK SPRINGFIELD
Address: Rajarhat, Six Lane Expressway
Developers Unimark
No of Blocks 15
No of Units 800
Possession Feb. 2018
Budget INR 38 To 58 Lacs
UNIMARK SPRINGFIELD
.jpg)
Enquiry Form
Project Name: THE BANYAN TREE GARDEN
Address: New Town, Opp. City Centre II
Developers The Banyan Tree Group
No of Blocks 9
No of Units 145
Possession June 2018
Budget INR 37 To 59 Lacs
THE BANYAN TREE GARDEN





Enquiry Form
Project Name: FRESHIA
Address: On intersection of upcoming six lane expressway and 91 bus route
Developers Loharuka
No of Blocks 8
No of Units 360
Possession Mar 2019
Budget INR 31 To 46 Lacs
FRESHIA
PROPOSED SPECIFICATIONS OF CONSTRUCTION:
· Structure:
- RCC Superstructure.
· Internal walls:
- Cement plastering overlaid with smooth, impervious Plaster-of-Paris.
· Doors:
- Wooden door frame with 32mm thick flush door.
· Windows:
- Sliding Aluminium windows with large panes and grills.
· Flooring:
- Vitrified tile flooring in all bedrooms, living/dining room.
· Balcony:
- Decorative MS railings up to 3 Feet Height.
- Provision for full balcony grill (as per design approved by the developer) at extra cost.
- Anti–skid Ceramic Floor Tiles.
· Kitchen:
- Ceramic floor tiles.
- Granite counter top with steel sink.
- Ceramic tiles dado up to a height of 2 feet from the granite top.
· Toilet:
- Ceramic floor tile.
- Ceramic tiles up to door height.
- CP Fittings and sanitary ware of Parryware / Hindware / Jaquar or equivalent make.
· Electrical:
- Superior quality concealed wiring with the modular switches and miniature circuit breaker. A.C. Point in all bedrooms and one A. C. point in living room. One TV point in Living room and one in master bedroom.
· Exterior:
- Latest Weather proof non-fading emulsion paint.
PROPOSED FACILITIES & AMENITIES
Club Facilities:
1. Swimming Pool and Kids’ Pool with Changing Rooms facility
2. AC Community Halls with attached Party Lawn, Kitchen & Toilet facility
3. AC Club Entrance Lounge
4. AC Gymnasium
5. Steam & Sauna
6. AC Indoor Games Room (Pool, Table Tennis, Chess, Carrom & Darts)
7. Cards Room
8. Outdoor Yoga Deck on Each Terrace
9. AC Creche
10. Library
Other Facilities:
1. Landscaped Garden
2. Landscaped Terraces on all Blocks
3. Multipurpose Court
4. Children’s Play Area with Equipments
5. Amphitheatre
6. Mini Jogging Track
7. Intercom System
8. Modern security systems viz. CCTV surveillance in common areas, etc.
9. Fire-fighting & Fire-safety facility
10. 24x7 Generator Power Back-up (2 BHK : 1 KVA | 3 BHK : 1.25 KVA)
11. Wi-fi in Club facility areas
12. 2 Automatic Passenger Lifts of reputed make in each Tower
13. Well-lit complex
14. Water Filtration Plant
" >-->
PROPOSED SPECIFICATIONS OF CONSTRUCTION:
· Structure:
- RCC Superstructure.
· Internal walls:
- Cement plastering overlaid with smooth, impervious Plaster-of-Paris.
· Doors:
- Wooden door frame with 32mm thick flush door.
· Windows:
- Sliding Aluminium windows with large panes and grills.
· Flooring:
- Vitrified tile flooring in all bedrooms, living/dining room.
· Balcony:
- Decorative MS railings up to 3 Feet Height.
- Provision for full balcony grill (as per design approved by the developer) at extra cost.
- Anti–skid Ceramic Floor Tiles.
· Kitchen:
- Ceramic floor tiles.
- Granite counter top with steel sink.
- Ceramic tiles dado up to a height of 2 feet from the granite top.
· Toilet:
- Ceramic floor tile.
- Ceramic tiles up to door height.
- CP Fittings and sanitary ware of Parryware / Hindware / Jaquar or equivalent make.
· Electrical:
- Superior quality concealed wiring with the modular switches and miniature circuit breaker. A.C. Point in all bedrooms and one A. C. point in living room. One TV point in Living room and one in master bedroom.
· Exterior:
- Latest Weather proof non-fading emulsion paint.
PROPOSED FACILITIES & AMENITIES
Club Facilities:
1. Swimming Pool and Kids’ Pool with Changing Rooms facility
2. AC Community Halls with attached Party Lawn, Kitchen & Toilet facility
3. AC Club Entrance Lounge
4. AC Gymnasium
5. Steam & Sauna
6. AC Indoor Games Room (Pool, Table Tennis, Chess, Carrom & Darts)
7. Cards Room
8. Outdoor Yoga Deck on Each Terrace
9. AC Creche
10. Library
Other Facilities:
1. Landscaped Garden
2. Landscaped Terraces on all Blocks
3. Multipurpose Court
4. Children’s Play Area with Equipments
5. Amphitheatre
6. Mini Jogging Track
7. Intercom System
8. Modern security systems viz. CCTV surveillance in common areas, etc.
9. Fire-fighting & Fire-safety facility
10. 24x7 Generator Power Back-up (2 BHK : 1 KVA | 3 BHK : 1.25 KVA)
11. Wi-fi in Club facility areas
12. 2 Automatic Passenger Lifts of reputed make in each Tower
13. Well-lit complex
14. Water Filtration Plant
Enquiry Form
Project Name: SIDDHA EDEN LAKE VILLE
Address: Bonhooghly, BT Road
Developers Siddha Group
No of Blocks 14
No of Units 1800
Possession Mar. 2019
Budget INR 39 To 86 Lacs
SIDDHA EDEN LAKE VILLE

Enquiry Form
Project Name: IDEAL UNIQUE RESIDENCY
Address: Aurobindo Sarani
Developers Ideal Group
No of Blocks 1
No of Units 100
Possession Dec 2016
Budget INR 105 To 132 Lacs
IDEAL UNIQUE RESIDENCY
Specifications
WALLS
- Internal: Plaster of Paris finish
- Common area: Paint
- External: Paint
FLOORING
- Tiles in living rooms
- Tiles / Laminates in bedrooms
- Marble / Tiles / Stone in all common areas
ELECTRICAL
- Concealed copper wiring and sufficient light and power points
- TV / Telephone / AC points in living room and all bedrooms
- Reputed A.C. brands in living / dining room and all bedrooms
KITCHEN
- Dado of ceramic tiles
- Granite platforms
TOILET
- Concealed pipeline using standard material
- Dado of ceramic tiles
- Tiled flooring
- CP fittings of superior brands
DOORS
- Flush doors with accessories
WINDOWS
- Aluminium windows with grills
LIFT
- Three elevators of leading brand
GENERATOR
- For common area lighting and one lift standby generator for all flats
OTHER FACILITIES
- 24-hr water supply
- Adequate car parking space for residents and visitors
Enquiry Form
Project Name: MUKUL SHANTI GARDEN
Address: Rajarhat, 211 Bus Route (New Town Connector)
Developers The Banyan Tree Group
No of Blocks 5
No of Units 118
Possession Ready to Move
Budget INR 45 To 70 Lacs
Enquiry Form
Project Name: CLUBTOWN COURTYARD
Address: New Town, Canal Bank Road Ghuni
Developers Space Group
No of Blocks 5
No of Units 180
Possession Ready
Budget INR 35 To 61 Lacs
CLUBTOWN COURTYARD
.jpg)
Enquiry Form
Project Name: SIDDHA PINES
Address: 211 Bus Route, Opp. Derazio College
Developers Siddha Group
No of Blocks 6
No of Units 252
Possession Ready
Budget INR 58 To 86 Lacs
SIDDHA PINES
AMENITIES
• Embark Point - Well Decorated Lobby
• Pinegrove Park - Landscaped Green Areas and Children’s Play Area
• Global Village - Residents’ Club
• Pine Apple - Cyber Café
• Lily Pool - Swimming Pool
• Take Care - Health Club
• Powerhouse - Gymnasium
• Bookery- Library
• Cones & Needles - Air-conditioned Banquet Hall connected with the Lawn
• Gambit - Indoor and Outdoor games
The swimming pool and health club will usher and nourish a healthy lifestyle. The towers are located in an exclusive demarcated residential zone with its own internal roads. Landscaped greens, walkways and play areas will provide shady retreats and recreation amenities for all mindscapes.
FACILITIES
• State-of-the-art Fire Fighting System
• Intercom Network
• Cable TV and Broadband
• Visitors’ Car Parking Area
• Sewage Treatment Plant
• Rain Water Harvesting System
• Power Backup—Generators*
• Water Filtration Plant
• 24 Hours’ Water Supply
• Solar Lighting in Common Open Areas
• Elevators of OTIS or equivalent
• Dedicated Provisions Store
SPECIFICATION
Structure - Earthquake resistant RCC framed construction with infill brick walls.
Internal Walls - Cement plastering overlaid with smooth, impervious plaster-of-paris.
Doors - Doors with tough timber frames and solid-core flush shutters.
Windows - Aluminum frames with fully glazed shutters and superior quality fittings.
Flooring - Vitrified tile flooring in all Bedrooms, Living/Dining Room and Common Areas.
Kitchen - Floor Vitrified/Ceramic tiles, Counter Tops Granite with steel sink with draining board,
Dados - Ceramic tiles up to a height of 2 feet from the granite top.
Toilet - Floor Ceramic tile flooring, Dados Ceramic tiles upto a height of 7 feet.
Sanitaryware
White, high quality porcelain fittings of Parryware or equivalent. Chromium-plated fittings of Jaquar or equivalent. Geyser points in all bathrooms and one washing machine point.
Electricals
Superior quality concealed copper wiring with the latest modular switches and miniature circuit breakers. TV socket and broadband connection.
Telephone Wiring
Central distribution box at ground floor with a network of in-built telephone wiring to each apartment, with provision for outlet points in the master bedroom and other areas of the apartment.
Exterior
Latest weatherproof non–fading exterior finish of the highest quality.
Enquiry Form
Project Name: SIDDHA TOWN
Address: 91 Bus Route , Rajarhat
Developers Siddha Group
No of Blocks 5
No of Units 1064
Possession Ready
Budget INR 20 To 47 Lacs
SIDDHA TOWN
Structure - Earthquake resistant RCC framed construction with infill brick walls
Internal Walls - Cement plastering overlaid with smooth, impervious plaster-of-paris
Doors - Doors with tough timber frames and solid-core flush shutters
Windows - Aluminium frames with fully glazed shutters and superior quality fittings
Flooring - Ceramic tile flooring in all Bedrooms, Living/Dining Room and Common Areas
Sanitaryware - White, high quality porcelain fittings. Chromium-plated fittings
Kitchen
Floor - Ceramic tiles
Counter Tops - Granite with steel sink
Dados - Ceramic tiles up to a height of 2 feet from the counter top
Toilet
Floor - Ceramic tiles
Dados - Ceramic tiles
Electricals - Superior quality concealed copper wiring with the latest modular switches and miniature circuit breakers.
Telephone Wiring - Central distribution console. Networked with all apartments.
Exterior - Latest weatherproof non-fade exterior finish of the highest quality
AMENITIES
Residents' Club , Banquet Hall
Swimming Pool , Indoor Cricket
Lawn Bowling
Space for Roller Skating
Tennis, Badminton, Basket Ball Courts
Indoor Games¬Table Tennis/Pool Table /Carrom/Darts/Chess
Gym ,Steam , Sauna , Massage
Yoga/Meditation Room
Cafeteria , Library
Children's Play Area
PROVISION FOR
Pharmacy
ATM
Dedicated Provisions Store
Milk Booth
Saloon
Laundry
Fresh Fruits and Vegetables Counter
Sweet Shop
Florist
Multiactivity Room, Dance/Drawing/Music
FACILITIES
Well decorated Lobby
Landscaped Garden Area
Intercom Network
Cable TV/DTH
Broadband
Generator
24 Hours Water Supply
Lift
Visiting Doctor's Car Park
Dedicated Ambulance
Proposed Specifications
Structure - Earthquake resistant RCC framed construction with infill brick walls
Internal Walls - Cement plastering overlaid with smooth, impervious plaster-of-paris
Doors - Doors with tough timber frames and solid-core flush shutters
Windows - Aluminium frames with fully glazed shutters and superior quality fittings
Flooring - Ceramic tile flooring in all Bedrooms, Living/Dining Room and Common Areas
Sanitaryware - White, high quality porcelain fittings. Chromium-plated fittings
Kitchen
Floor - Ceramic tiles
Counter Tops - Granite with steel sink
Dados - Ceramic tiles up to a height of 2 feet from the counter top
Toilet
Floor - Ceramic tiles
Dados - Ceramic tiles
Electricals - Superior quality concealed copper wiring with the latest modular switches and miniature circuit breakers.
Telephone Wiring - Central distribution console. Networked with all apartments.
Exterior - Latest weatherproof non-fade exterior finish of the highest quality
Enquiry Form
Project Name: CLUBTOWN GARDENS
Address: B.T.Road, Rathtala, Kolkata
Developers Space Group
No of Blocks 18
No of Units 411
Possession Dec 15
Budget INR 31 To 65 Lacs



