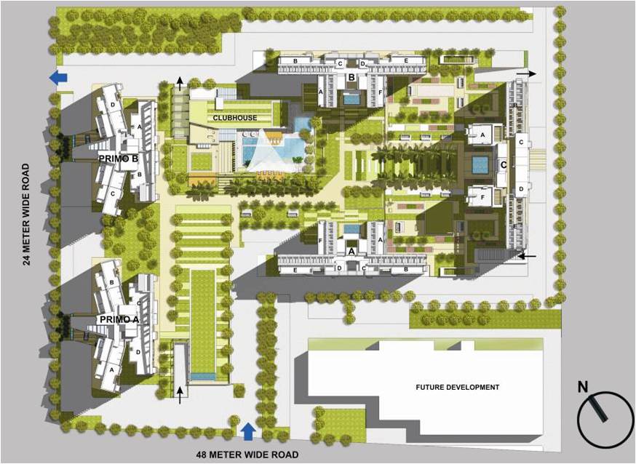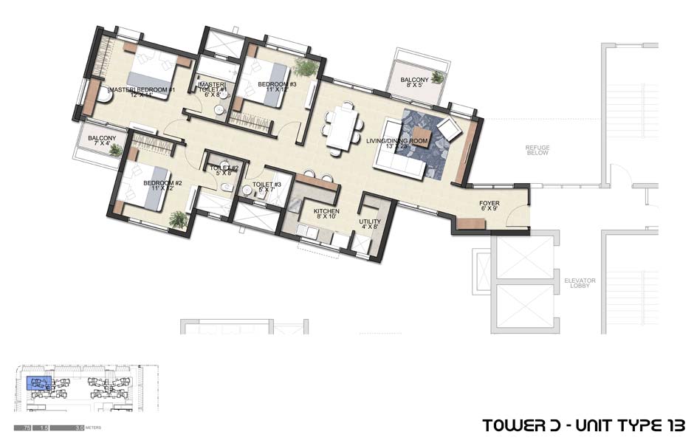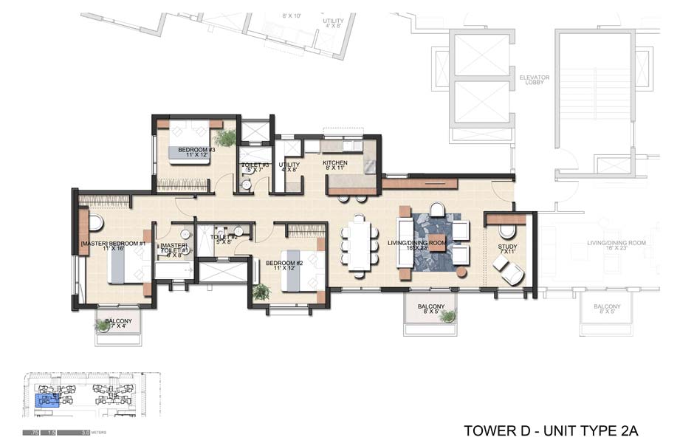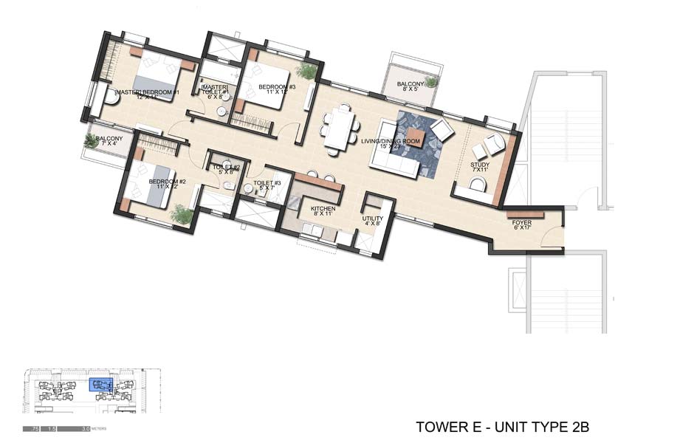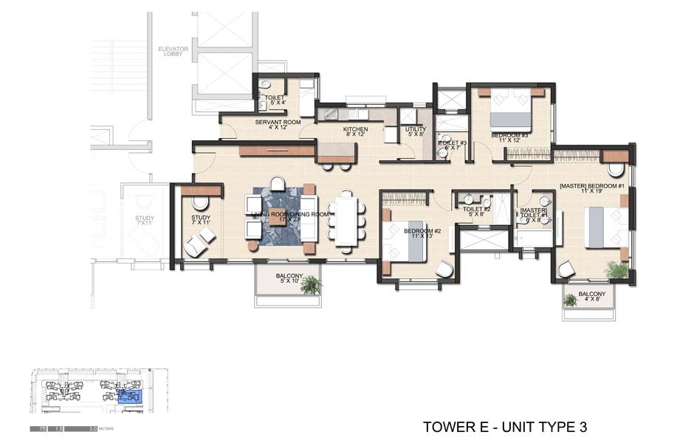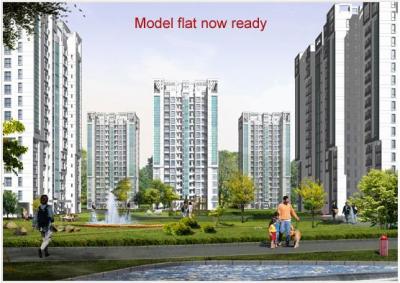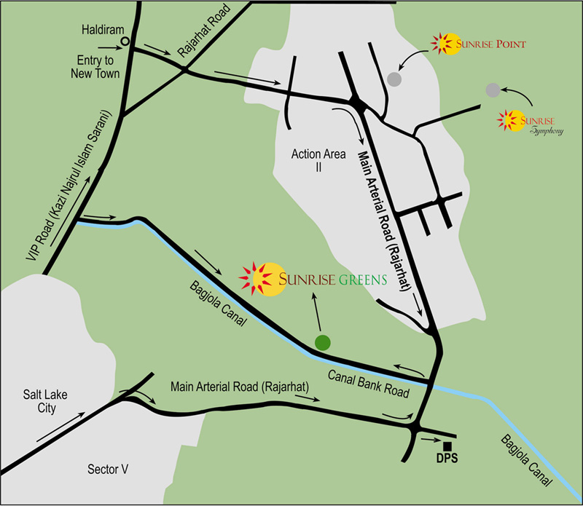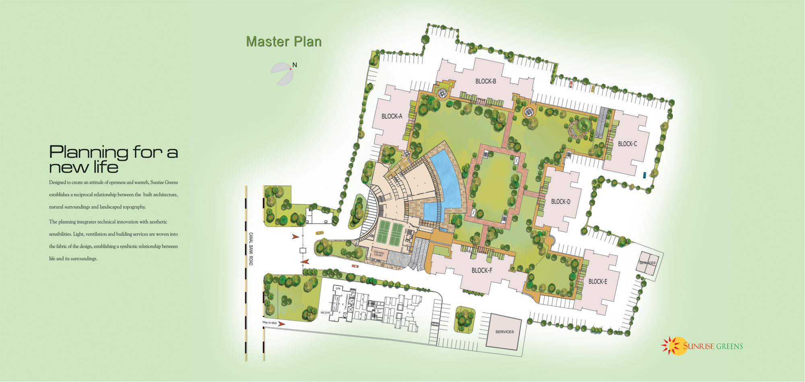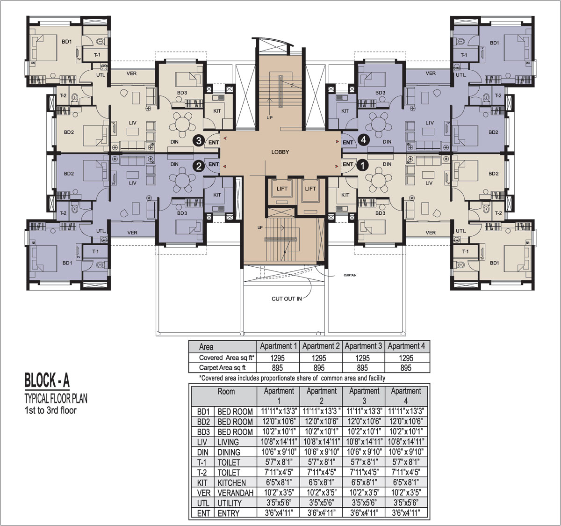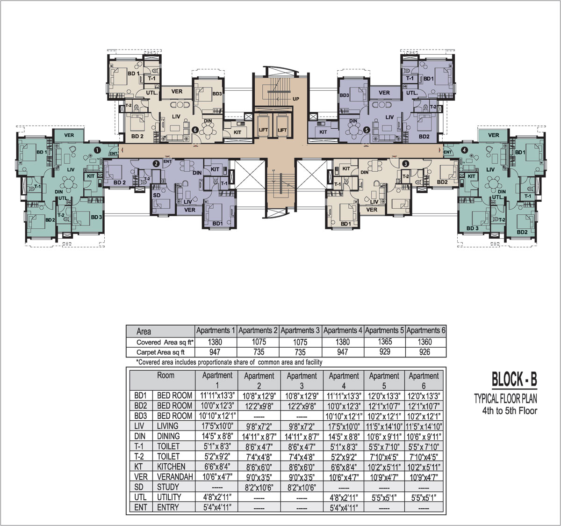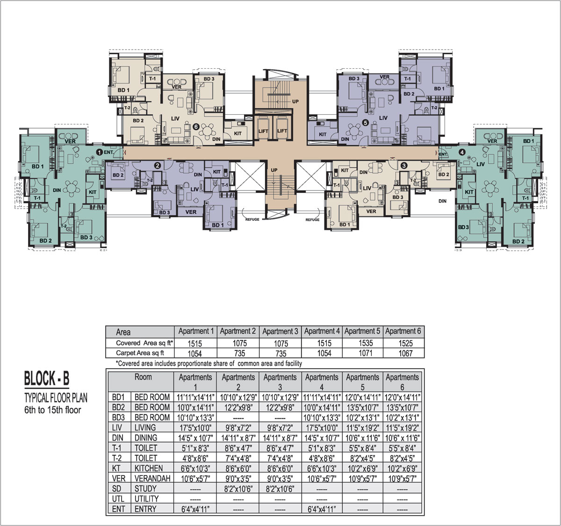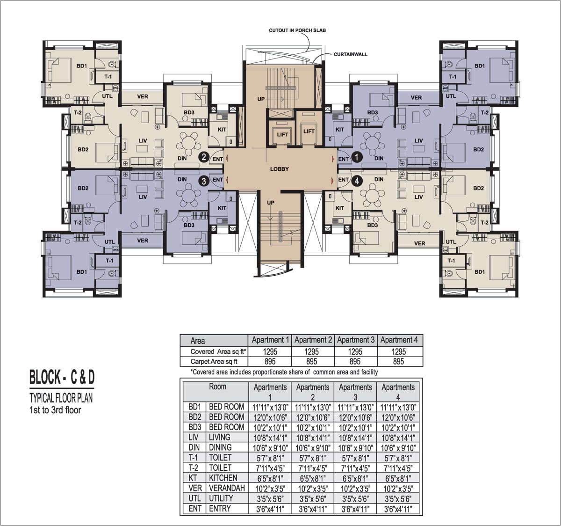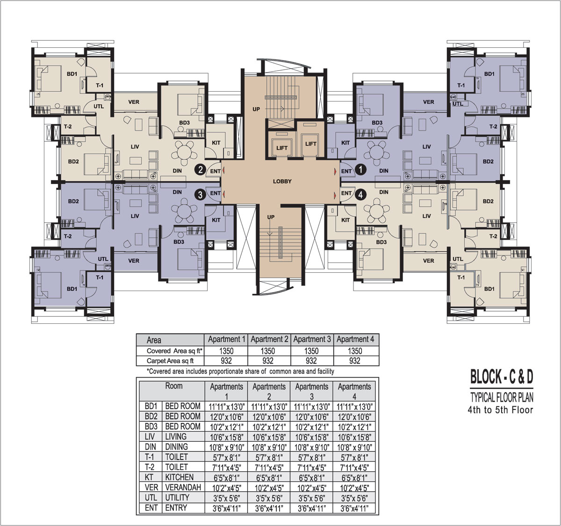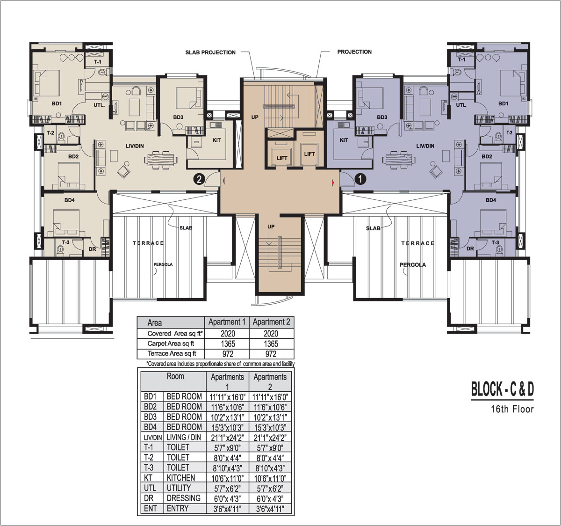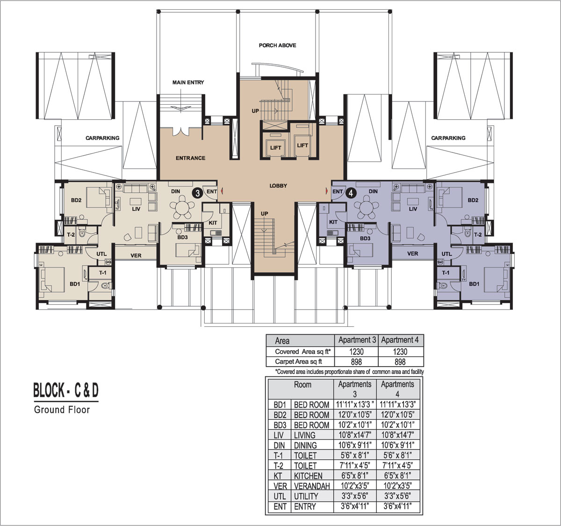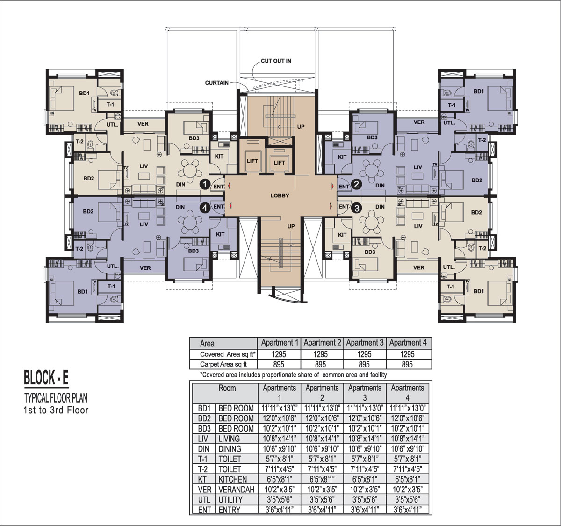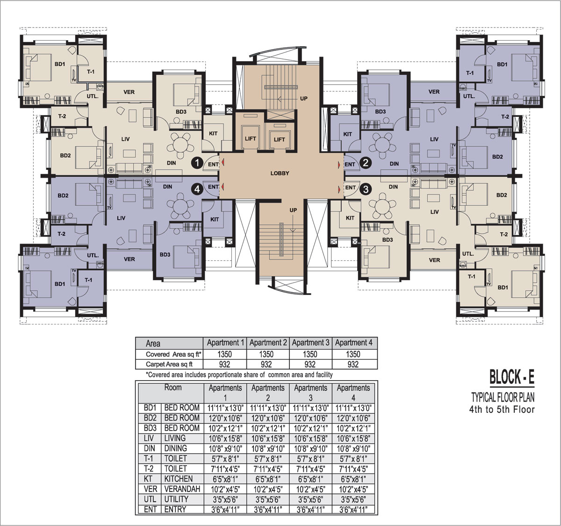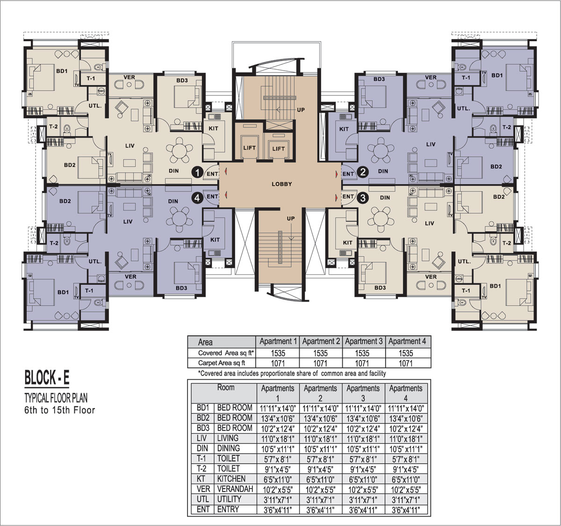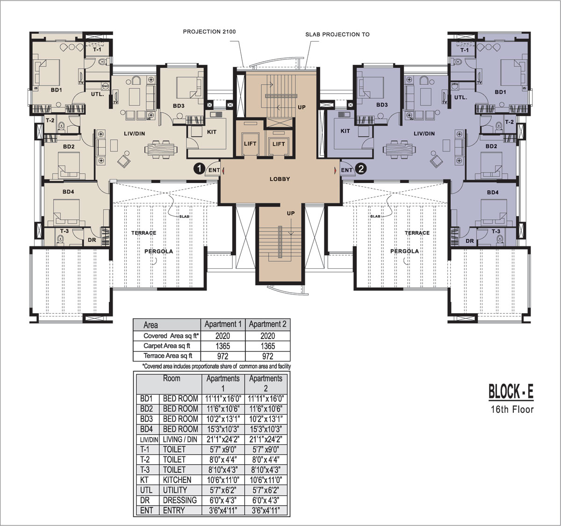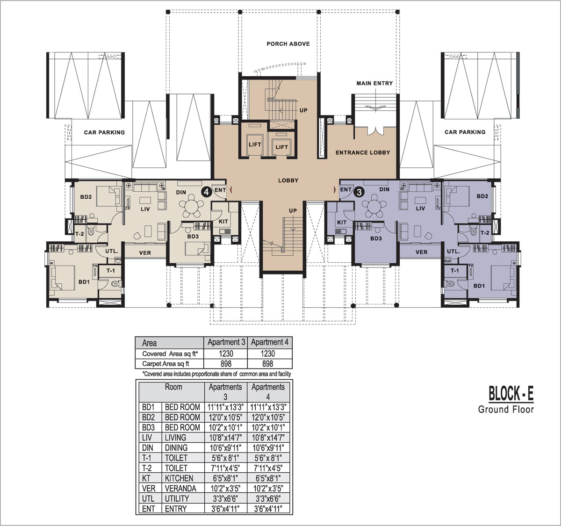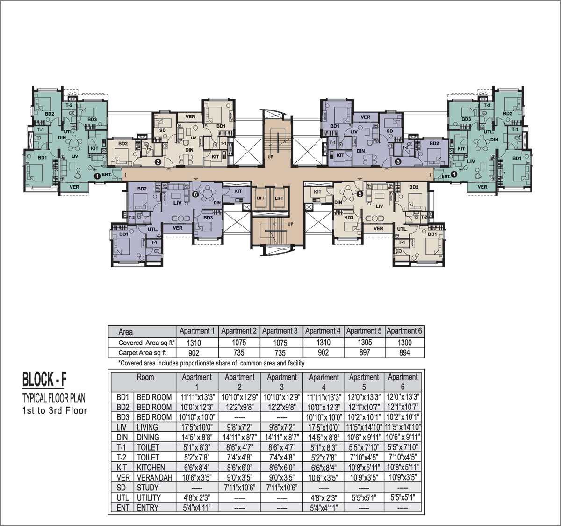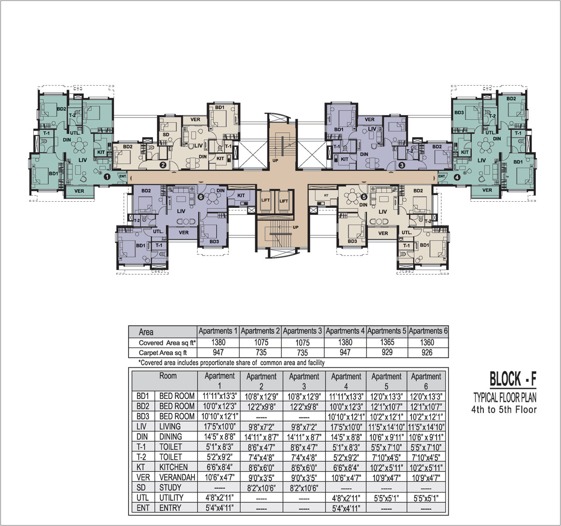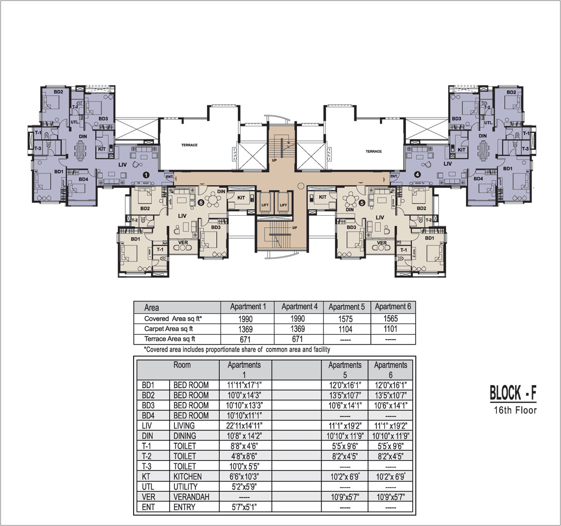Our Projects
Project Name: TATA EDEN COURT
Address: Action Area II, New Town Rajarhat
Developers Tata Housing
No of Blocks 5
No of Units 525
Possession Ready
Budget INR 94 To 118 Lacs
TATA EDEN COURT
• Aesthetically designed grand entrance lobby
• 2 elevators in each tower
• Premium Marble & Granite flooring in lift lobbies, corridors and staircases up to 1st Floor Landing
• Polished Kota stone in staircases from 2nd floor
Rooms
• 2’ x 2’ Vitrified tile flooring in living, dining and all bedrooms
• Premium quality oil bound distemper on internal walls and ceiling
• Sliding plain anodized windows
• Teak Veneer polished flush door for main entrance
• Solid core painted flush doors for other rooms
Kitchen
• Matt ceramic tile flooring
• Granite platform with stainless steel sink and drain board
• 2 feet high ceramic tile dado above kitchen platform
• Exhaust fan
Bathrooms / Toilets
• Matt ceramic tile flooring
• Ceramic tile dado up to door height
• Superior quality CP fitting & fixtures
• Concealed plumbing
• Premium quality EWC & WHB
• 25 liters storage geyser in master bath
• Exhaust Fan
Balconies
• Matt ceramic tile flooring
• Synthetic enamel painted MS Railing
Electrical fittings
• Modular switches
• Sufficient points in all rooms
• Concealed copper wiring
• AC point in all bedrooms and living / dining room
• Cable TV & Telephone points in living room and master bedroom
Enquiry Form
Project Name: SUNRISE GREENS
Address: New Town, Ghuni
Developers Sureka Group
No of Blocks 6
No of Units 414
Possession 2014
Budget INR 47 To 95 Lacs
SUNRISE GREENS
|
Foundation |
|
|
Structure |
|
|
Room Finish |
|
|
Kitchen |
|
|
Toilet |
|
|
Windows |
|
|
Doors |
|
|
Electrical |
|
|
Elevator |
|
|
Lobby & Lift Wall |
|
|
Stair case |
|


