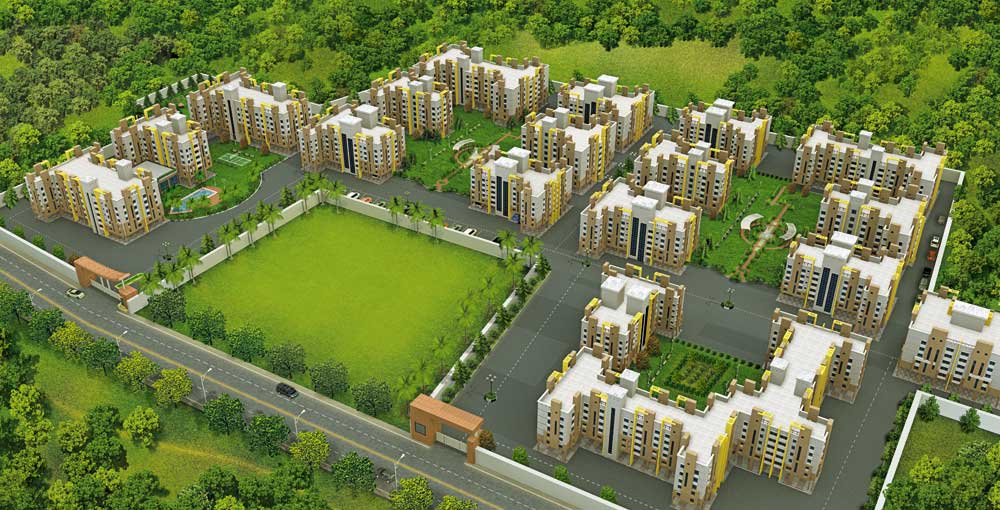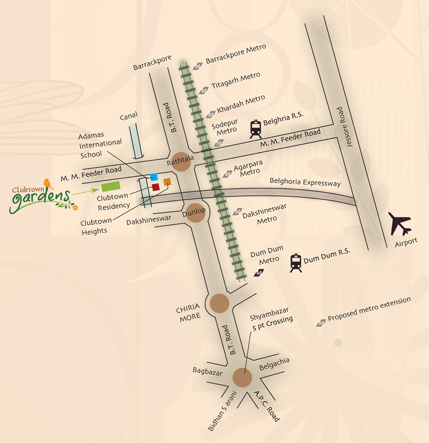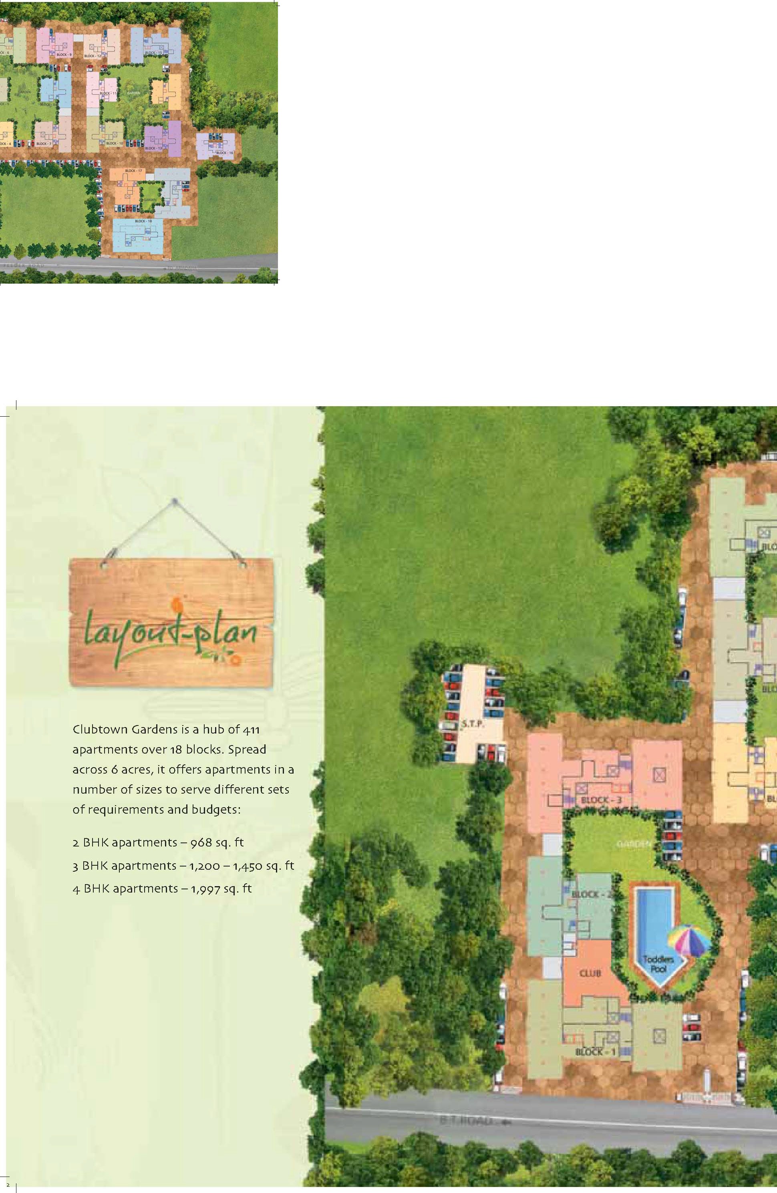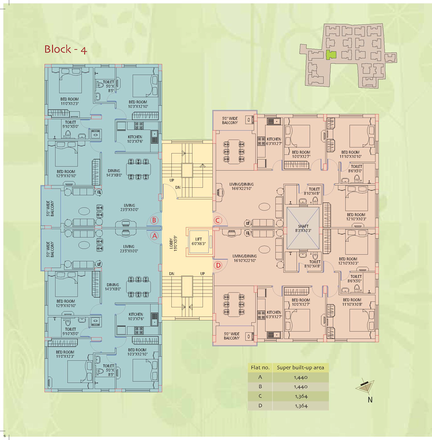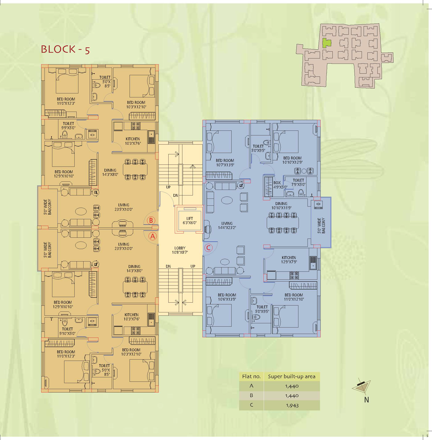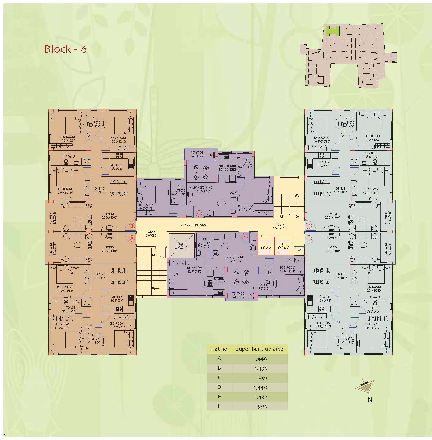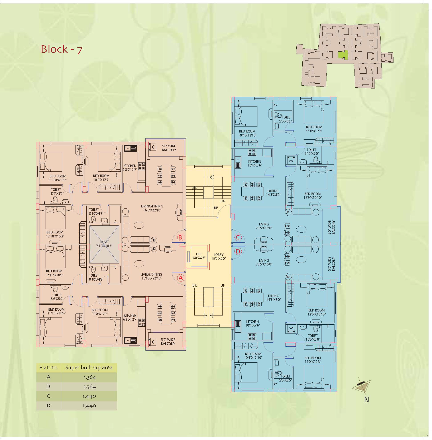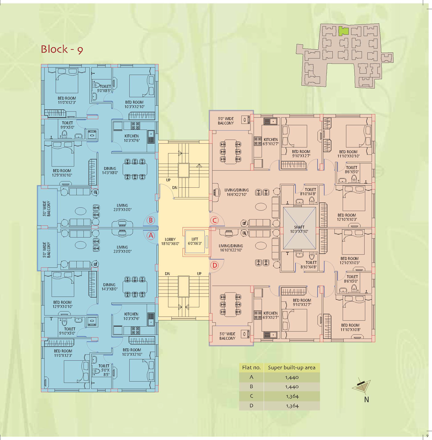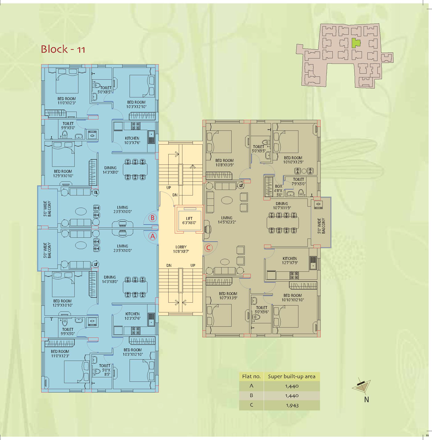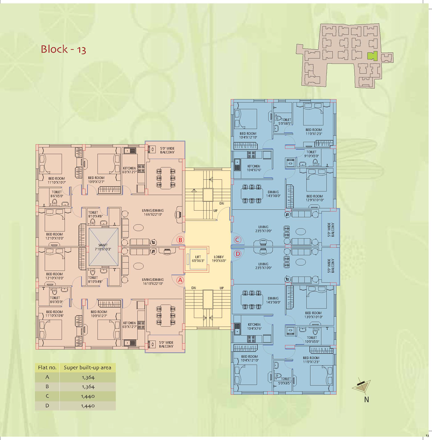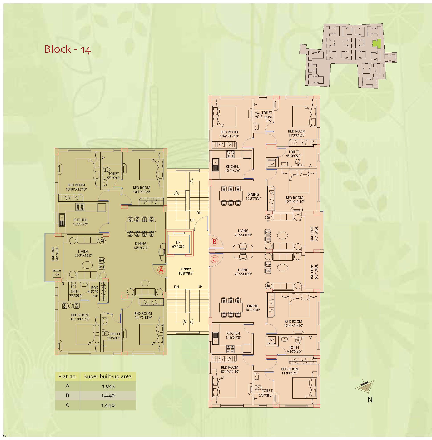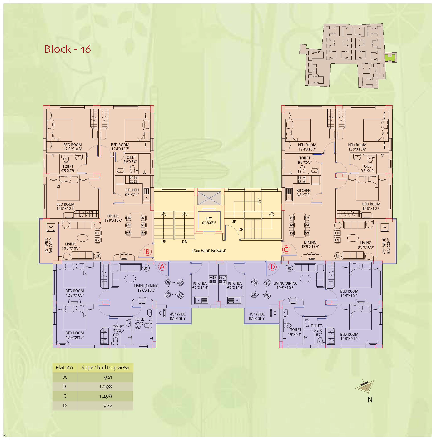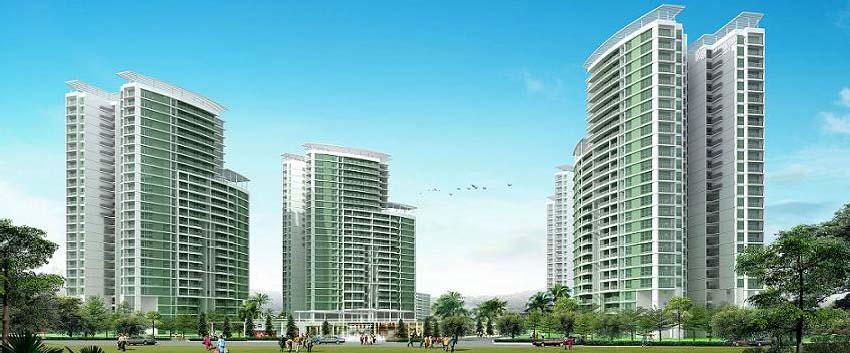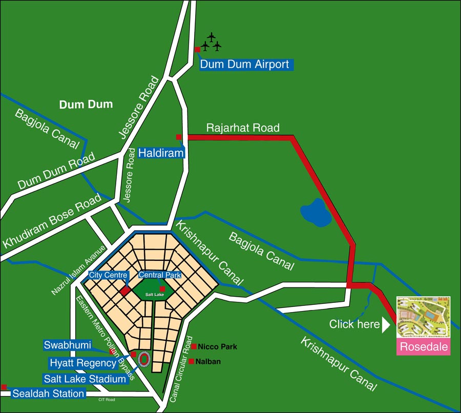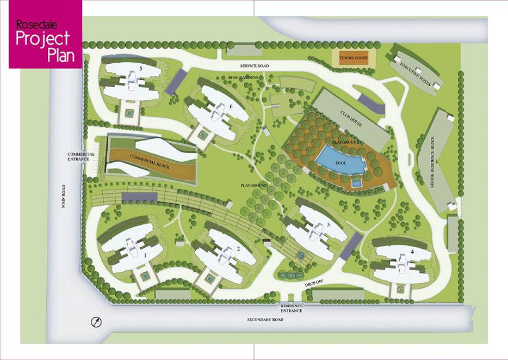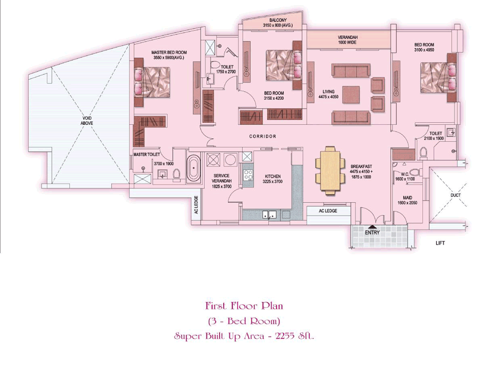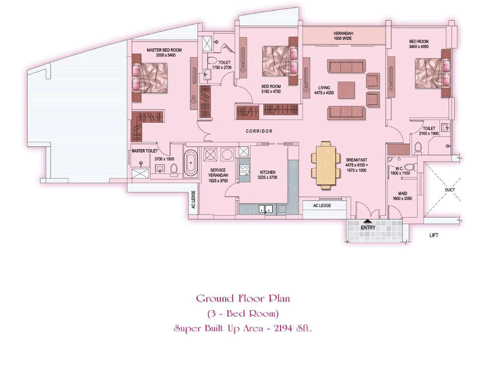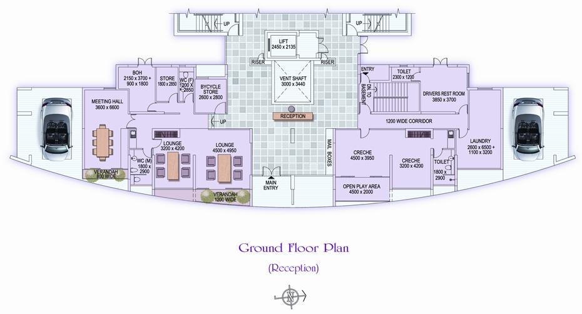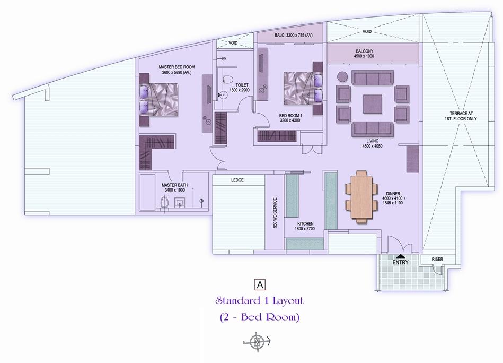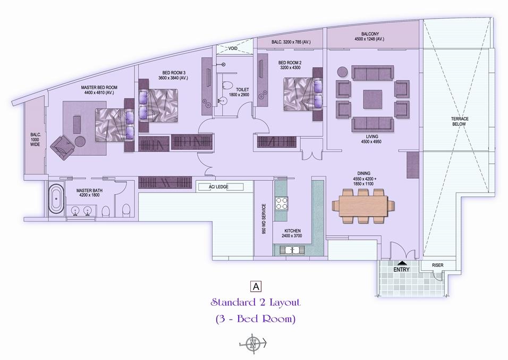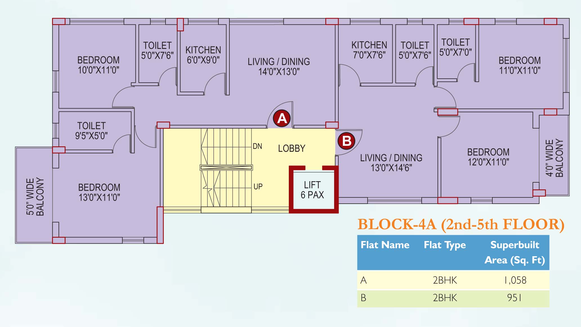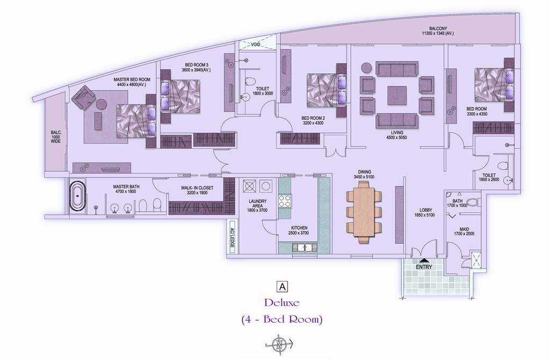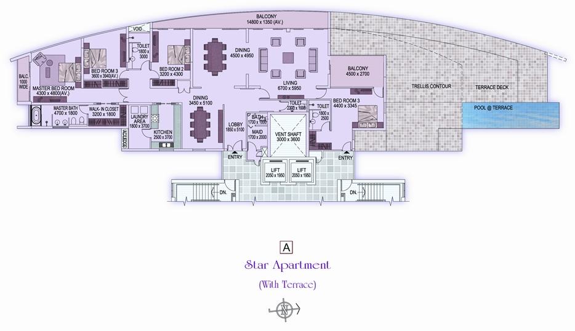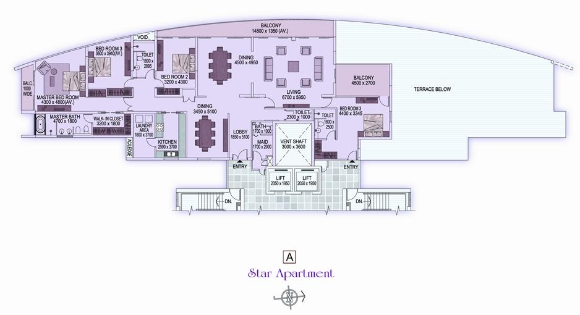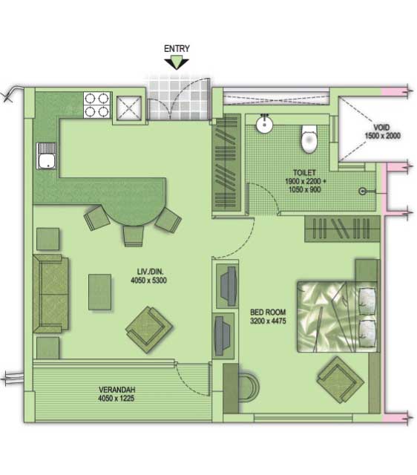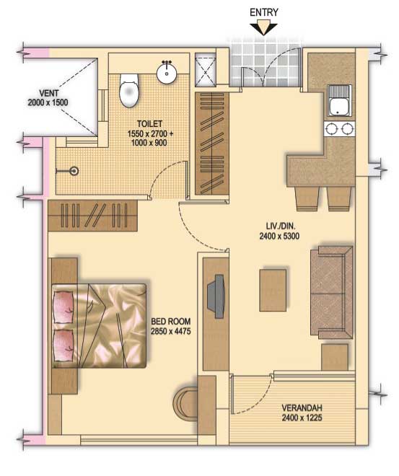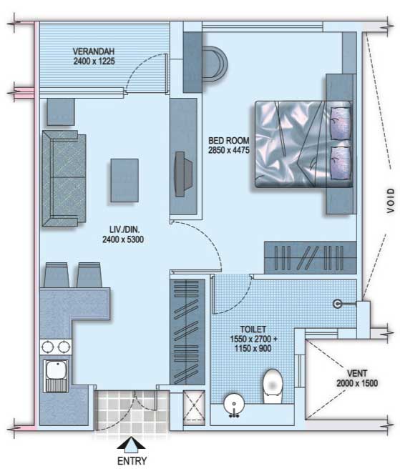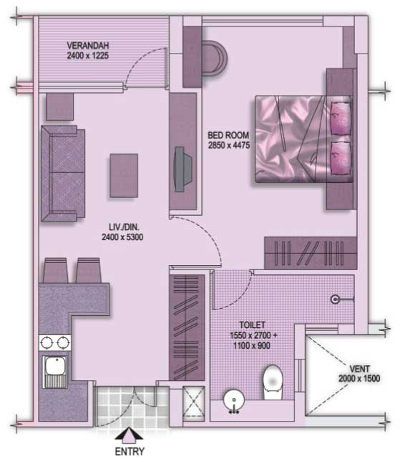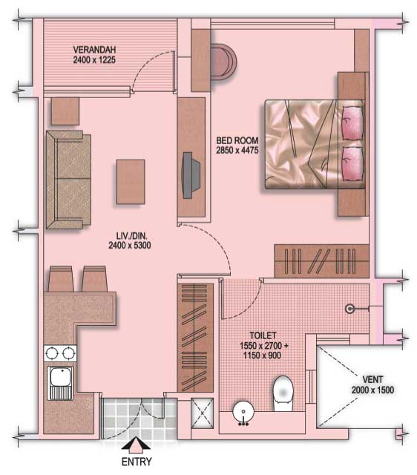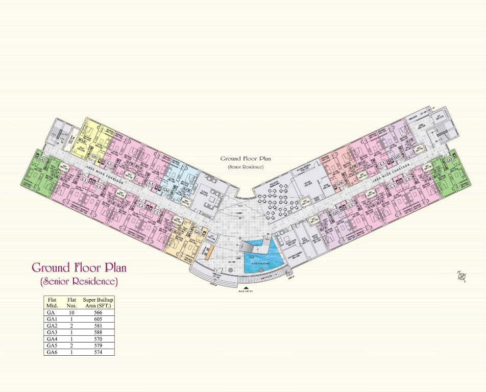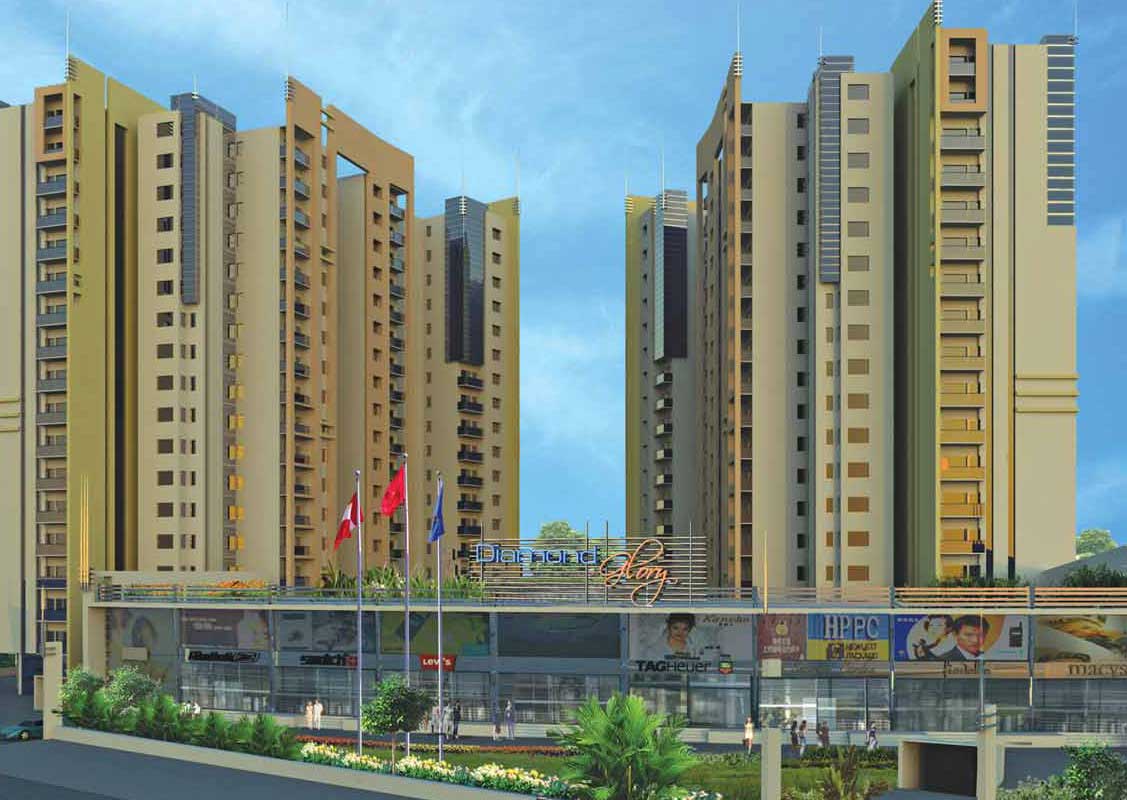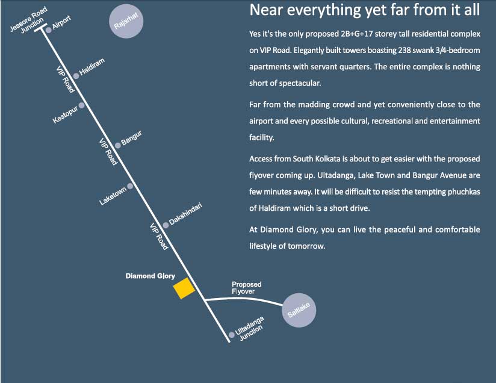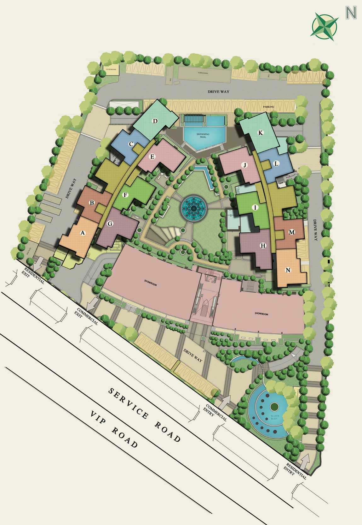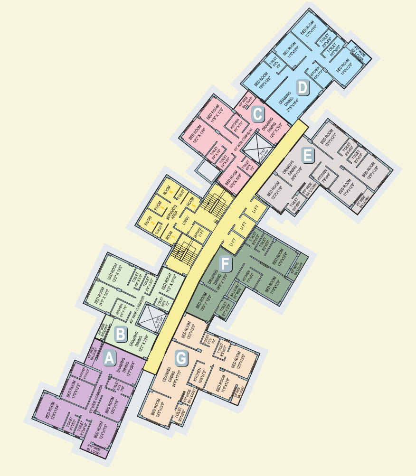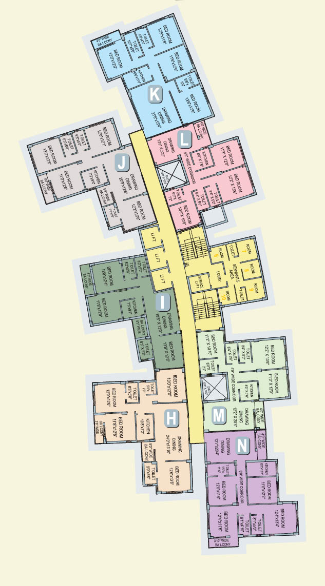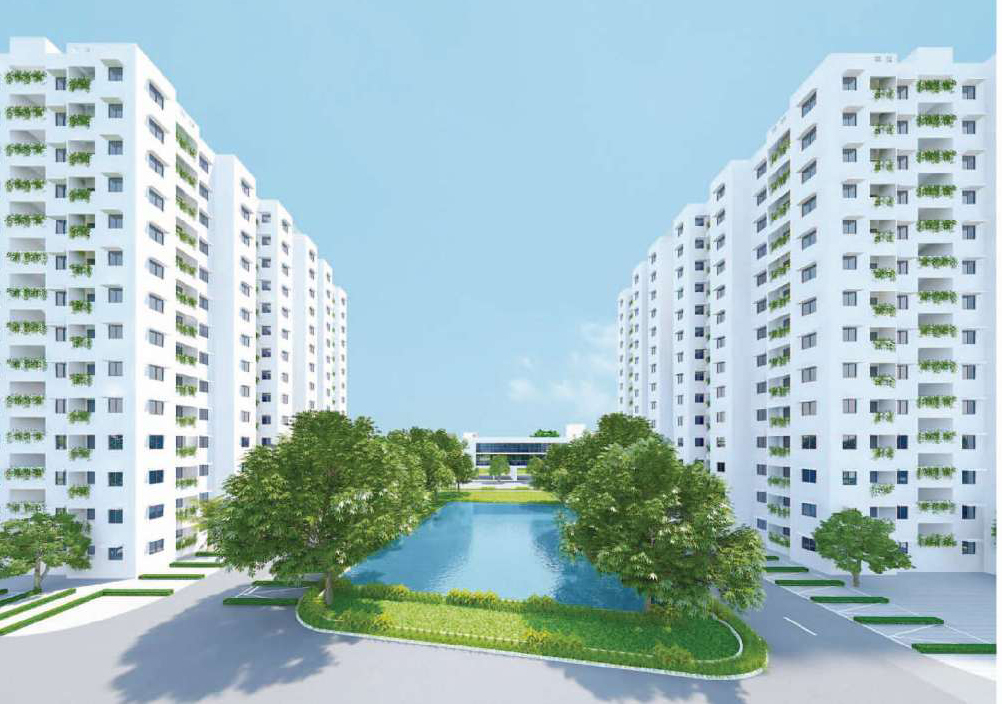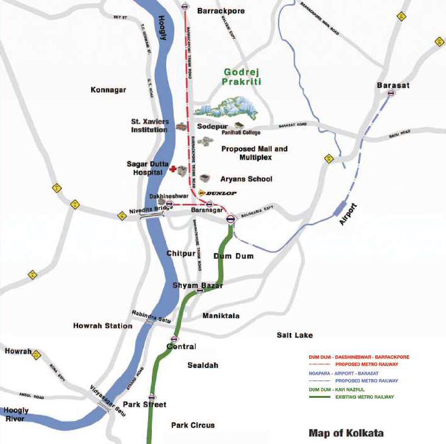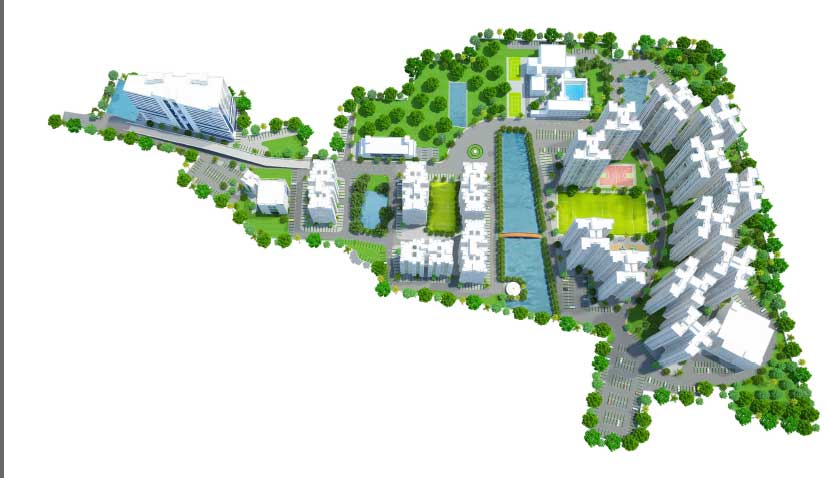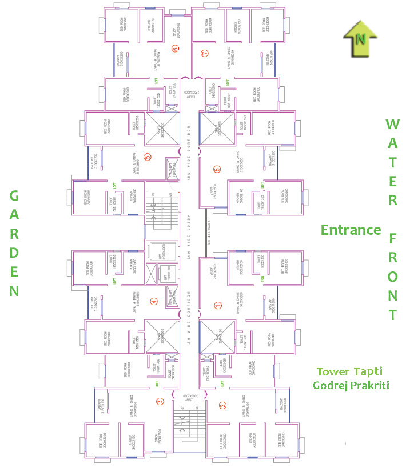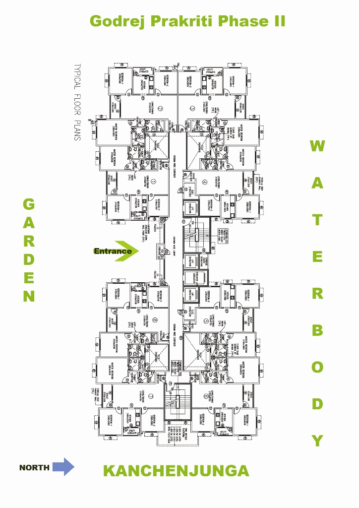Residential
Project Name: CLUBTOWN GARDENS
Address: B.T.Road, Rathtala, Kolkata
Developers Space Group
No of Blocks 18
No of Units 411
Possession Dec 15
Budget INR 31 To 65 Lacs
CLUBTOWN GARDENS
Enquiry Form
Project Name: SHRACHI ROSEDALE
Address: Newtown Rajarhat Action Area – III
Developers Shrachi Group
No of Blocks 6
No of Units 564
Possession Ready
Budget INR 31 To 160 Lacs
SHRACHI ROSEDALE
| Wall Finish | Living / Dining/ Bedroom | Painted in pleasing shades of acrylic emulsion paint. |
| Toilet | Selected ceramic tiles up to the ceiling | |
| Flooring | Bedroom | PWF flooring |
| Living/Dining | Vitrified Tiles | |
| Toilet | Premium anti-skid ceramic tiles of international standards | |
| Windows | Powder coated / anodized. | |
| Door | Sal Wood door frame, panel wood main entrance door, internal doors flush doors. | |
| Entrance door | Panel wood | |
| Internal Door | Flush doors | |
| Electrical | Copper electrical wiring in concealed conduit with adequate provision for light points, TV & telephone sockets. | |
| Fittings | Premium fittings of internationally standards. | |
| Air-conditioning | Split type units in bedrooms & drawing /dining rooms | |
| Telephone & cable line | In master bedrooms & drawing rooms | |
| Other special features | Kitchens | 1. Modular kitchens with granite tops 2. Dish washer 3. Refrigerator 4. Washing machine 5. Microwave oven 6. Exhaust chimney |
| Toilets | Hot & cold water connections in every toilet | |
Centralised gas bank
Most modern RO (reverse osmosis water treatment plant) water purification.
Retail shops with ATMs, grocery stores and utility shop
Tennis court
Swimming pool with facilities for kids
Playing zone for children
Large landscaped area with rose garden designed by an Club of international landscape architect
Club of international standard with facilities like:
- 1. fully equipped gym
- yoga and meditation rooms
- jogging track
- temperature controlled swimming pool
- steam sauna and jacuzzi
- rooms for indoor games like billiards, pool, chess and cards
- restaurant and bar
- coffee shop
Enquiry Form
Project Name: ALCOVE GLORIA
Address: Lake Town, V.I.P. Road
Developers Diamond Group
No of Blocks 2
No of Units 238
Possession 2014
Budget INR 122 To 156 Lacs
ALCOVE GLORIA
Club Facilities:
• Swimming Pool
• Gym, Health Club with massage & Steam room and jaccuzi
• Indoor Games – Pool table, table tennis, other board games
• Multi -purpose Court
• Yoga and meditation Hall
• AC Community Hall/ Lounge Hall
Basic Facilities
• Landscape garden
• Children’s play area with equipment
• Round the clock security with surveillance camera in all common areas
• Water filtration with De-ionisation plant
• Intercom facility
• 24 x 7 Generator Backup
• Garbage Chute
• 2 Nos. Service cum Stretcher Elevators
Structure:
R.C.C frame structure
External Finish:
Latest available durable outer finish
Staircase:
Spacious staircase in Kota Stone
Lobby:
Ground floor lobby with granite/marble/vitrified tiles. Floor lobby with good quality tiles
Balcony:
Decorative with MS railings
Flooring:
a) Vetrified tiles in living room, dining room, bedrooms, balcony & Kitchen
b) Anti-skid tiles in toilets
Kitchen:
Counter: Granite slab with stainless steel sink
Ceramic tiles upto 2 ft. height above platform
Toilets:
a) Tiles up to door height
b) Hot & cold water point
c) European style WC and basin of reputed make
d) Elegant CP fittings of Jaquar or equivalent make.
Windows:
Anodised Aluminium windows
Enquiry Form
Project Name: GODREJ PRAKRITI
Address: B.T.Road, Sodepur
Developers Godrej Properties
No of Blocks 7
No of Units 520
Possession 2014
Budget INR 30 To 51 Lacs
GODREJ PRAKRITI
SPECIFICATION:
Enjoy the best of modern living while still being close to nature. You can choose from a bouquet of garden-facing, water-facing or road-facing 2BHK, 2BHK with study, 3 BHK and duplex apartments to complement your lifestyle with proposed amenities such as.
- Playground for football and cricket
- Community hall with indoor games
- Party hall
- Guest rooms
- Clubhouse
- Swimming pool
- Gymnasium
- Tennis court
- Library
- Restaurant
Project Details
- 24 acres of modern living while still being close to nature
- Choose from affordable 3 BHK units garden-facing,
- water-facing or South facing units
- Separate land area earmarked for Commercial space
- Construction by L & T
- Surrounded by numerous preserved natural water bodies
- Project is devoted to developing a simulated natural ambience
- of lush greenery all around
- India’s first ISO certified developer
Common Amenities
- Community hall
- Fully equipped club house and Swimming pool
- Football ground, Tennis Court, Basket ball court
- Seperate Playground
- Kids play area
- Games room
- Landscaped garden
- 2 Banquet halls, Guest rooms & Conference room
- Open terrace area
- Admin office
- Pavement & Walkways
- 24 hours Security
- Water treatment plant
- Sewage treatment plant
Investment Highlights
- Located in the Industrial hub .
- Construction by L & T
- 5 Mins from Sodepur Central
- Close to proposed LRT and Metro Extension

