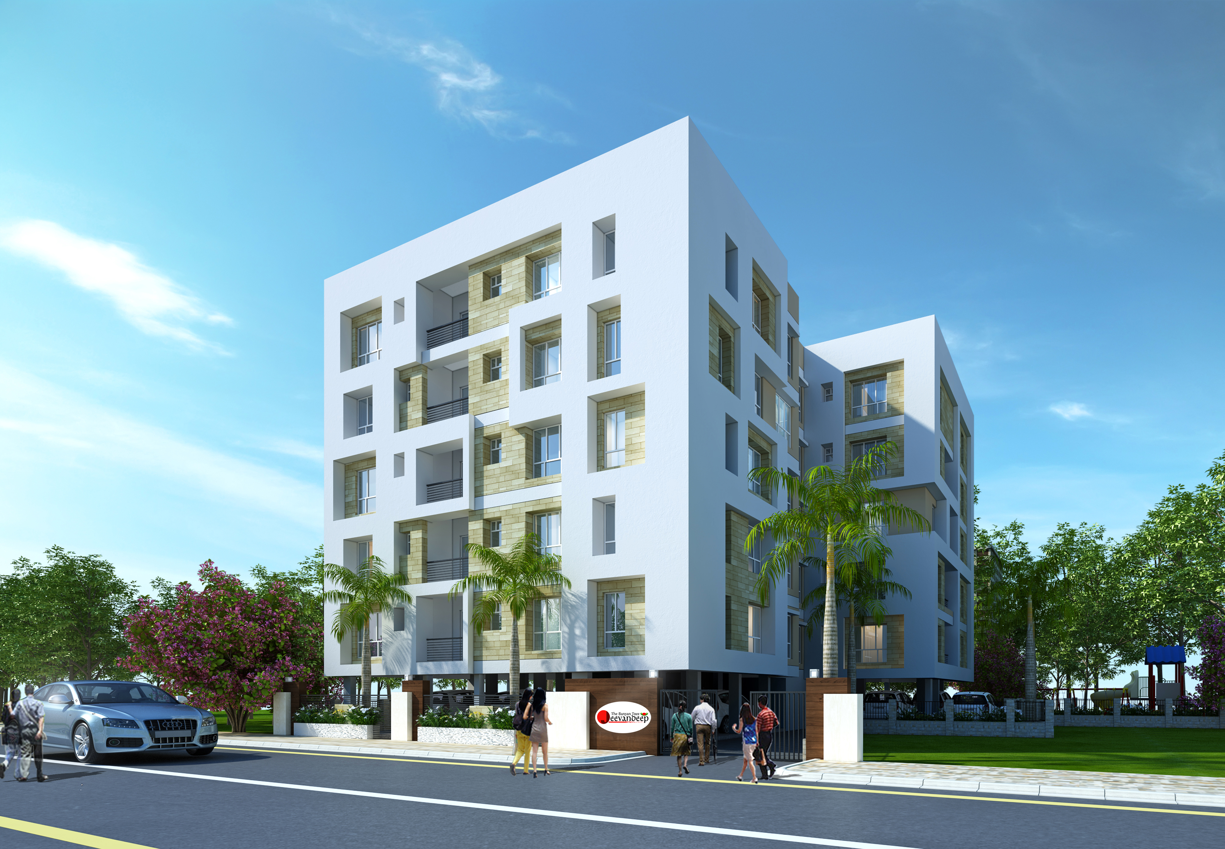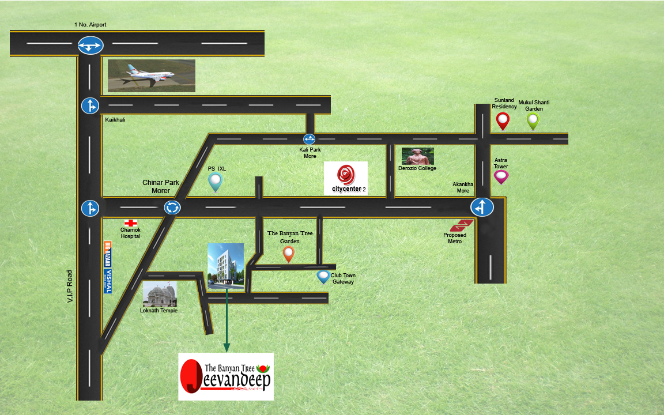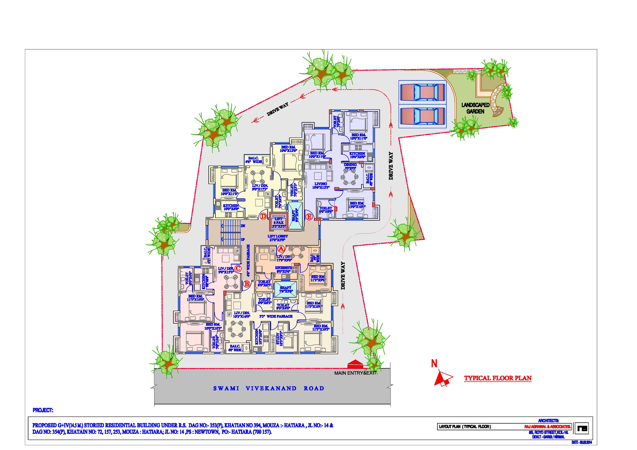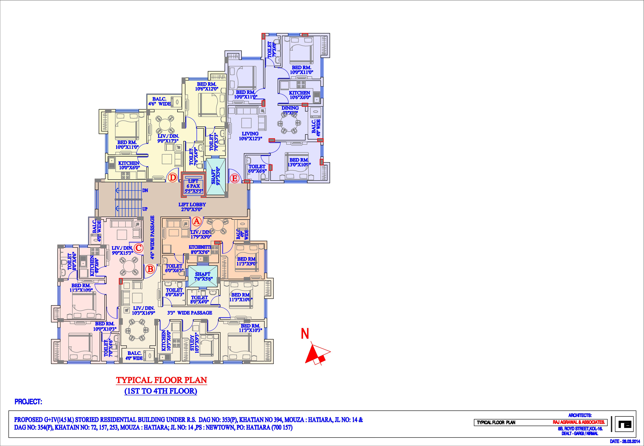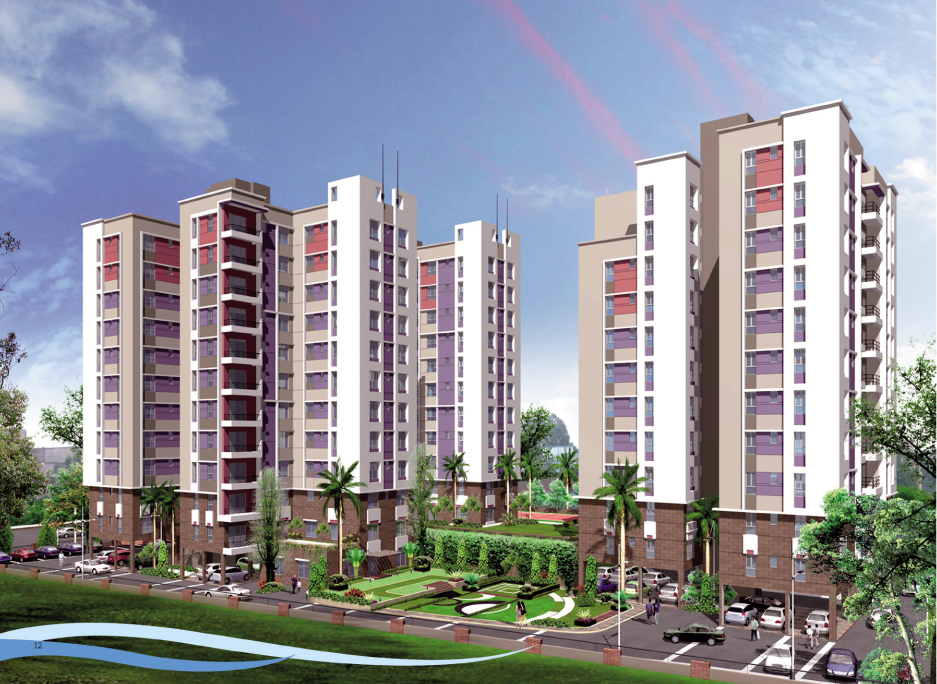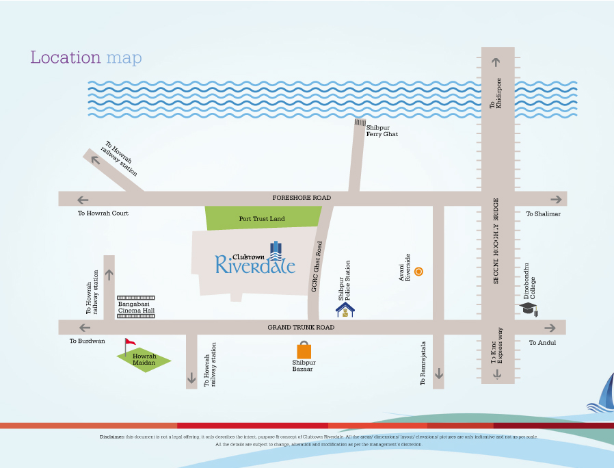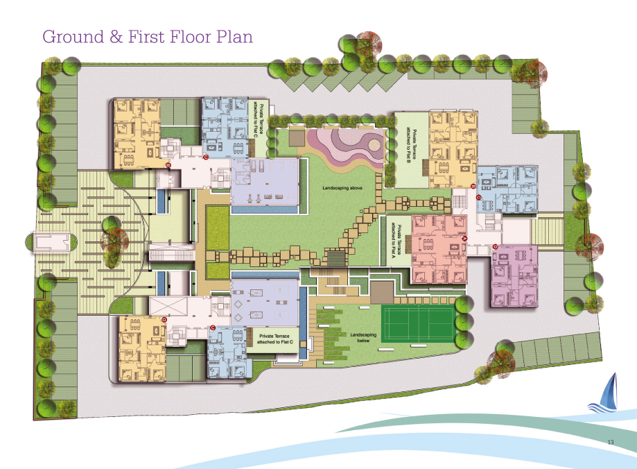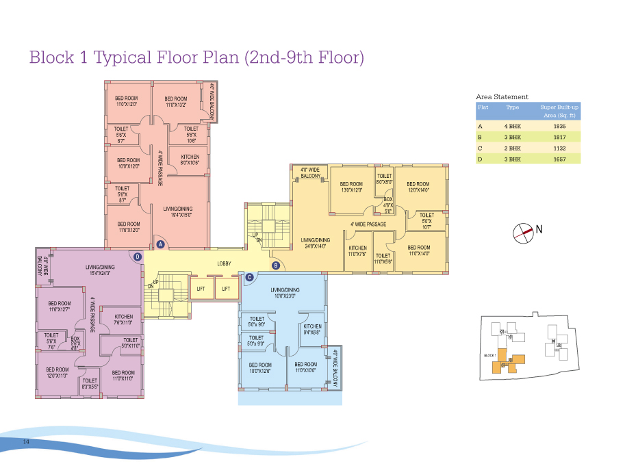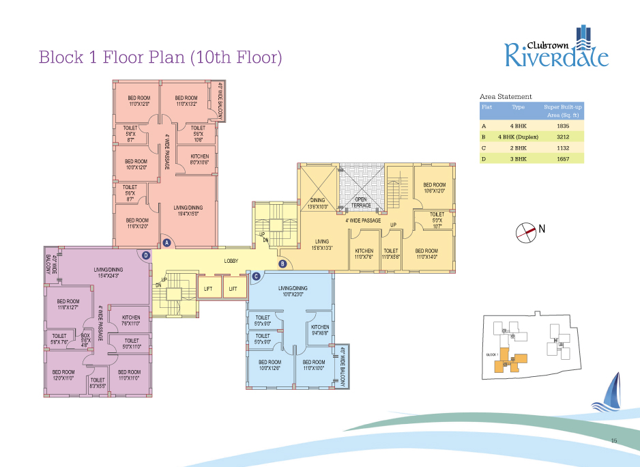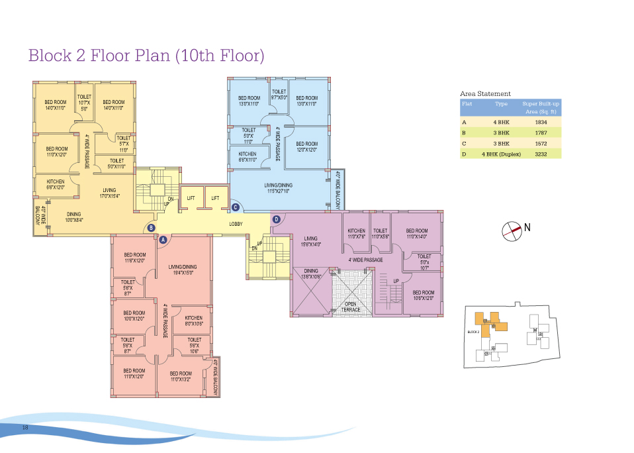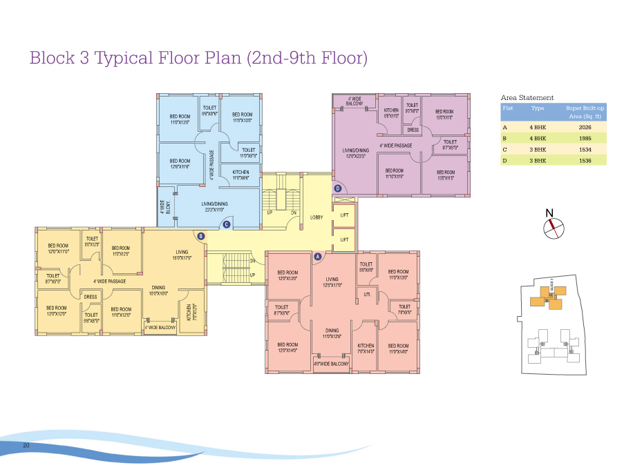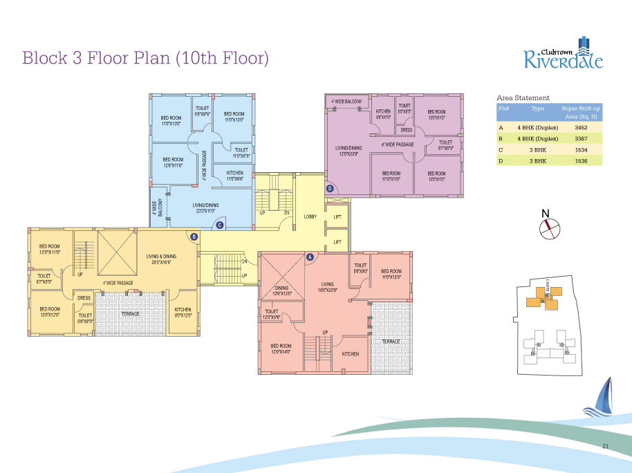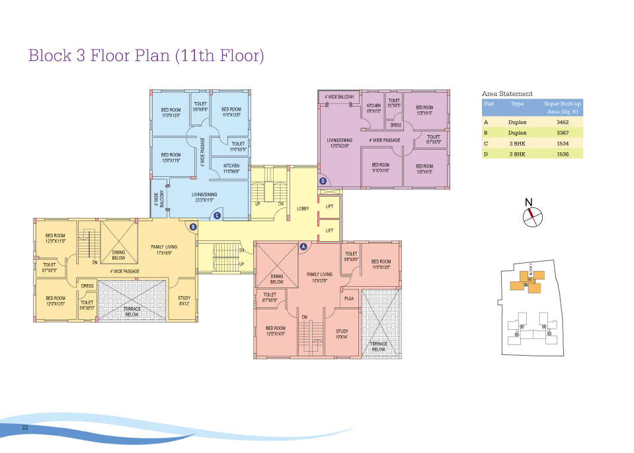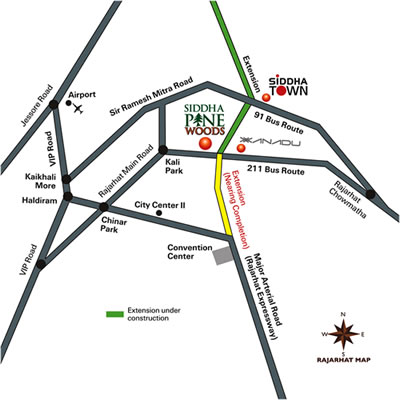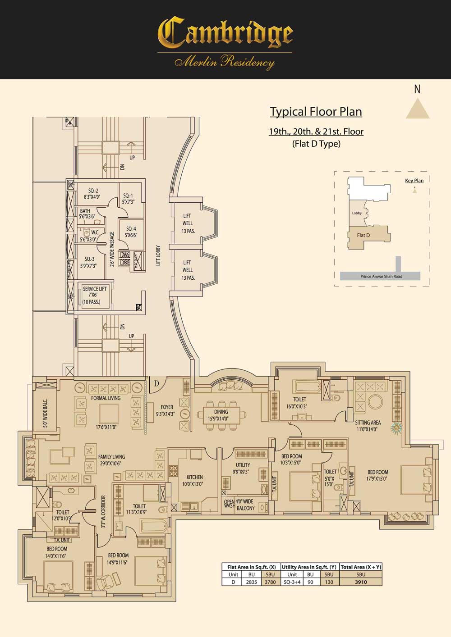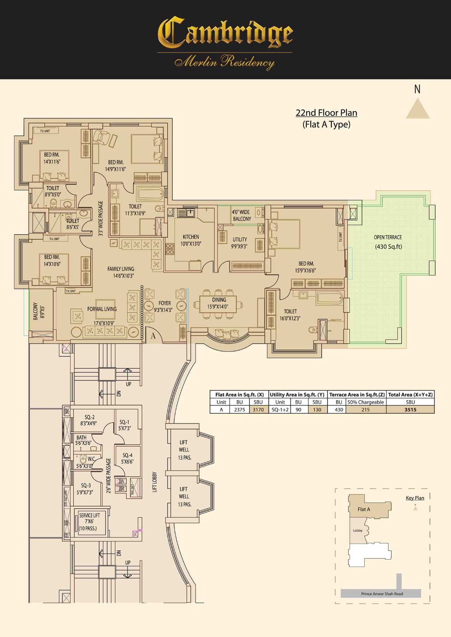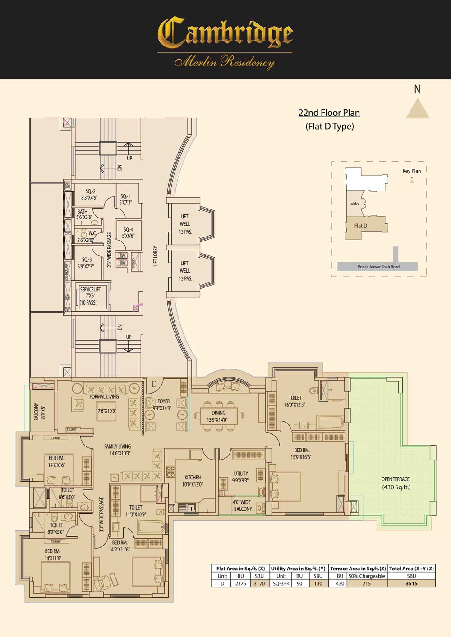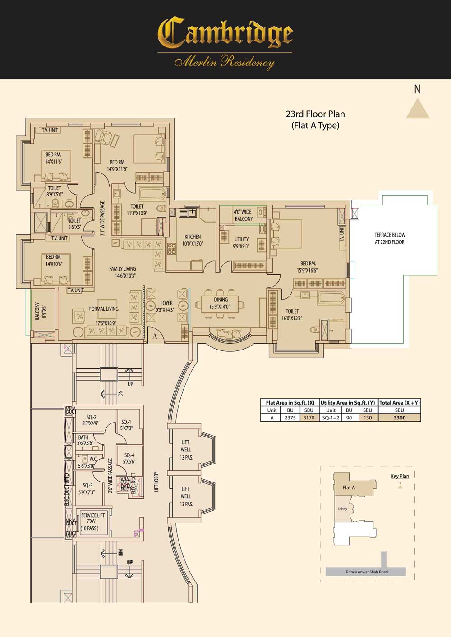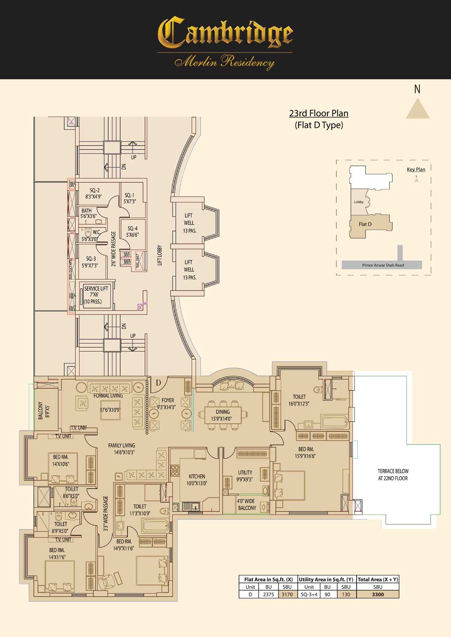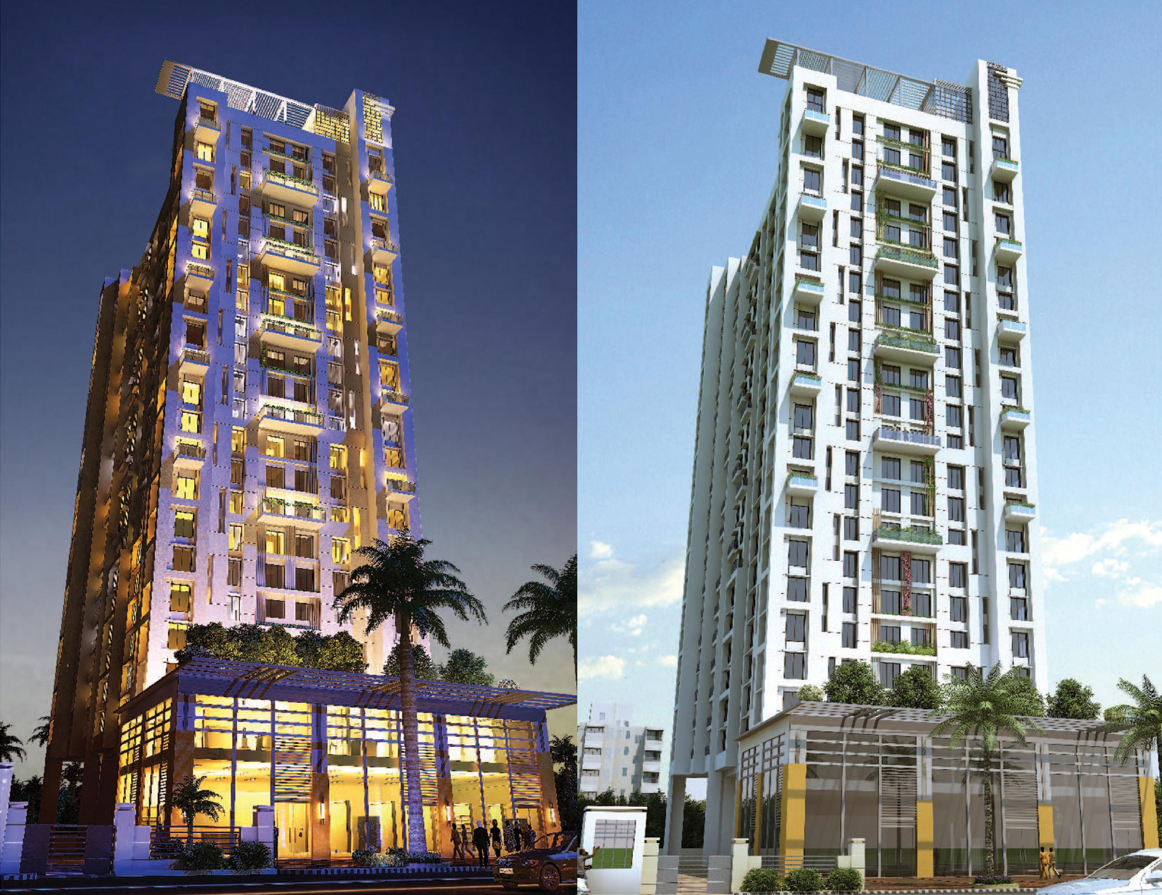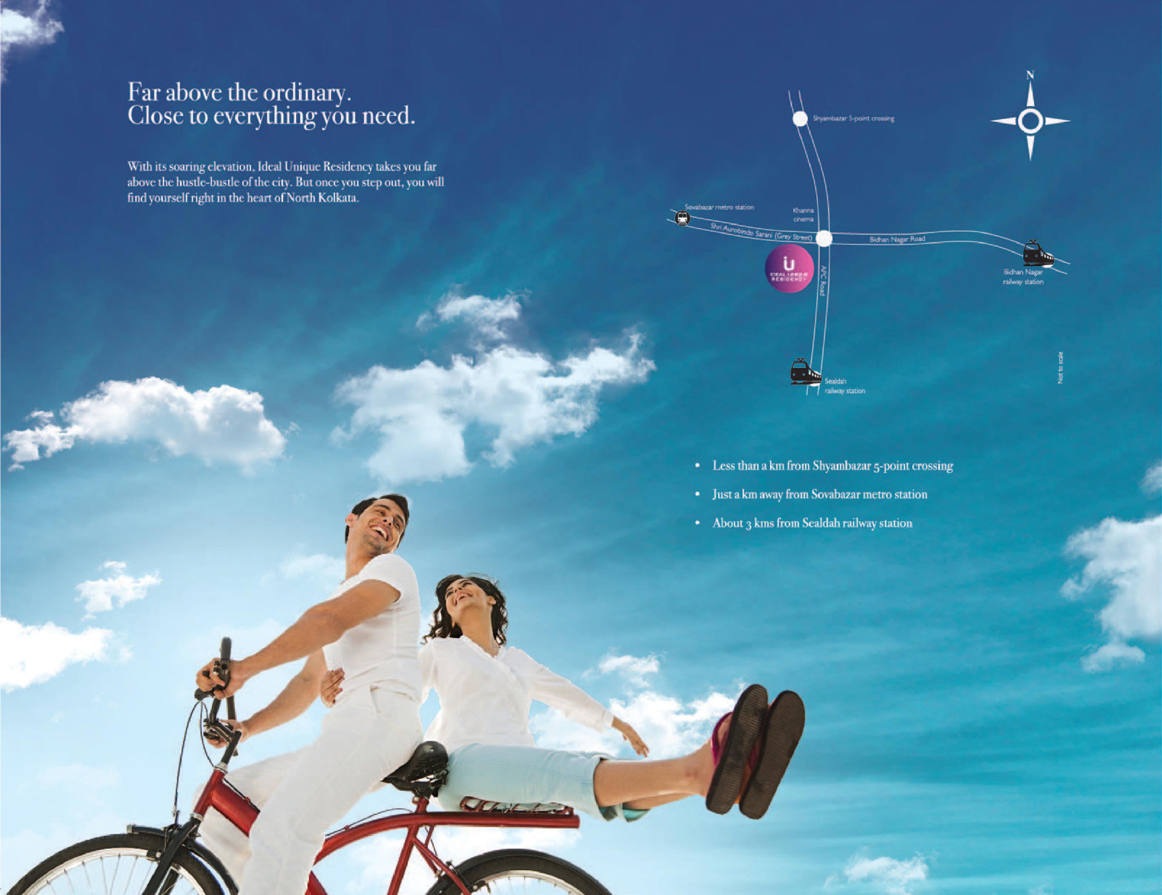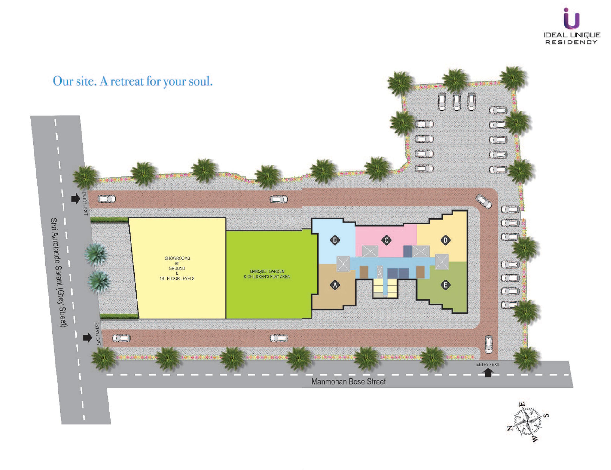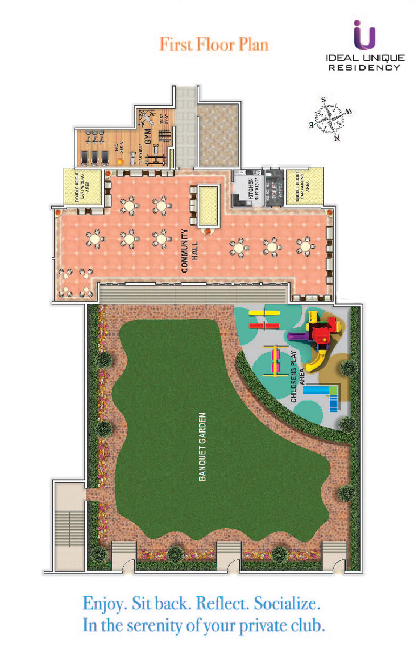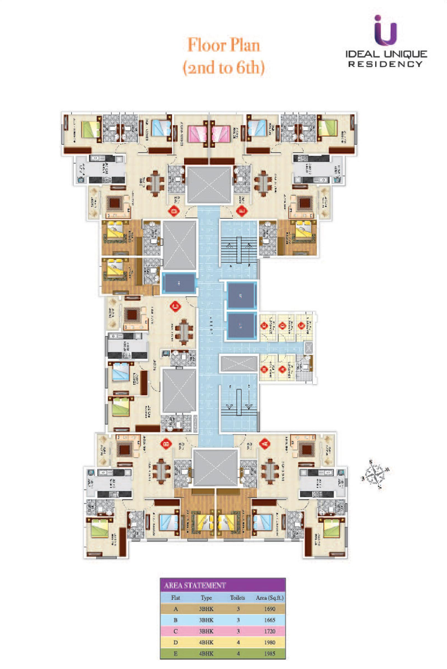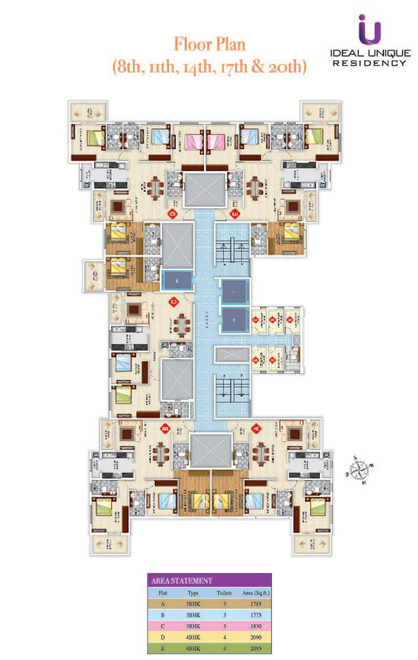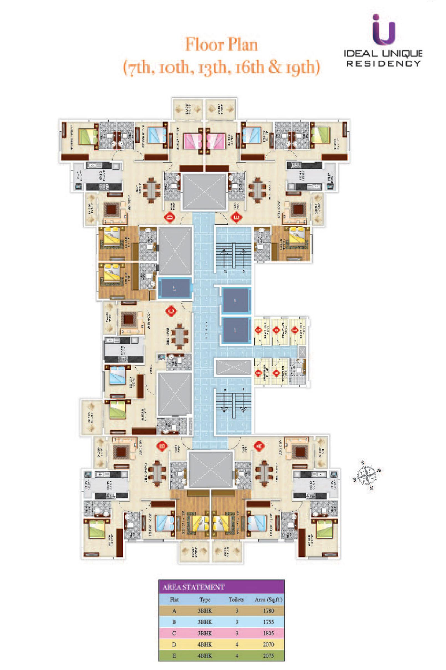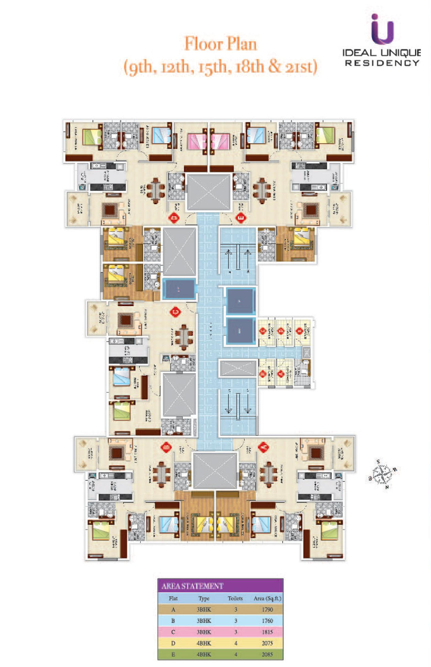Residential
Project Name: BANYAN TREE JEEVANDEEP
Address: Hatiara, Near City Centre II
Developers The Banyan Tree Group
No of Blocks 1
No of Units 25
Possession Dec. 2017
Budget INR 17 To 40 Lacs
BANYAN TREE JEEVANDEEP

THE BANYAN TREE JEEVANDEEP
@
Hatiara, Near City Centre II, Kolkata.
Total Land Area – 11 Cottahs (Approx)
Total No. of Floors – G+5
Total No. of Blocks – Stand Alone
Total No. of Flats – 25
Ownership – Free Hold
Possession – Dec. 2017 (tentatively)
Basic Selling Price – Rs. 3501/- per sqft.
PLC Charges – Rs. 100/- per sqft. For South Facing
Car Parking Price – Open : Rs. 3,00,000/- each
Covered : Rs. 3,50,000/- each
Super Built Up: Built-up – 22% (less)
Flats in Range of : (Split)
1 BHK : 486
2 BHK : 832, 865
2.5 BHK : 1058
3 BHK : 1170
NOTE: Rates are subject to change without any prior intimation please confirm the price
and availability of the flat before booking.
COMMERCIAL TERMS
- Municipal Tax / Prop. Tax / Service Tax – to be paid by the purchaser as per actual.
- Electricity Charges Rs. 40/- per sq.ft.
- Generator Charges Rs. 20/- per sq.ft.
- Maintenance Sinking Fund Deposit Rs. 30/- per sq.ft.
- Common area maintenance charges Rs.12/- per sqft. (6 months advance)
- Electricity Deposit to the W.B.S.E.B as per actual.
- Nomination / Cancellation Charges – Rs. 50/- per sqft.
- Stamp Duty & Registration Charges – To be paid by the purchaser as per actual
- Legal advisor to be appointed by the developer at the cost of the purchaser.
PAYMENT SCHEDULE
| Sl.No | Particulars | Percentage of totalpayment to be made |
| a) | Application Money (At the time of Booking) | Rs. 2,00,000/- |
| b) | On Allotment/Agreement within 15 days from booking. | 20% (Including booking amount) |
| c) | Completion of Foundation. | 10% |
| d) | 1st Floor Casting. | 15% |
| e) | 3rd Floor Casting. | 15% |
| f) | 5th Floor Casting. | 15% |
| g) | Completion of Brick Work. | 10% |
| h) | Completion of Flooring. | 10% |
| i) | Date of possession of said Flat / Car Parking Space 5% and others (subject to final measurement) |
5% |
| Total | 100% | |
NOTE: All payment should be made in favor of “AKASH VANIJYA PVT. LTD.”
Amenities
- Beautiful landscaped garden
- Secured Children play area
- Automated Elevators of (OTIS / KONE / JOHNSON)
- 24 hours Hi-tech Security system with Intercom and CC TV
- Adequate capacity standby generator for common areas and services
- Generator back-up load BHK wise: 2BHK-500W, 3BHK-750W, 4BHK-1000W
- Fire Fighting Equipment and Extinguishers as required by law
- 24 hours Water Supply
- Earthquake resistant structure
Specifications
Structure
- Reinforced Concrete Cement Framed Structure
Flooring (Flats)
- Living / Dining: Vitrified Tiles
- Bedrooms: Vitrified Tiles
- Toilets: Antiskid Ceramic Tiles
- Kitchen: Antiskid Ceramic Tiles
- Balcony: Antiskid Ceramic Tiles
Flooring (Common Areas)
- Lift Lobby (Typ.): Antiskid Ceramic Tiles
- Staircase: Kota stone/Marble
- Entrance Lobby: Granite/Tiles
- Service Area: Kota Stone
- Car Parking (Ground): Pre Cast Concrete Tiles
Wall Finish (In Flats)
- Toilets Dado (Upto Door Height): Ceramic Tiles
- Kitchen Dado (Upto 2' Height): Ceramic Tiles
- Interior Walls : Conventional Brickwork with Primer & Plaster of Paris
Toilet Fixture
- CP Fitting: Wall Mixture for Shower, Hot & Cold Water mixture for Basin
- Sanitary Ware
Kitchen Finish & Fixture
- Cooking Platform: Granite Slab with Honed Edges
- Sink: Stainless Steel Sink
- C.P. Fitting: Hot & Cold Water Line
- Electrical Points for Refrigerator, Chimney, Water Filter, Exhaust Fan, Microwave & 2 Nos. 15 amp Plug Point
Door (In Flats)
- Main Door: Flush door with one side teak and veneer polish
- Bedroom Doors: Flush door
- Toilet Doors: Flush door
- Balcony with Living / Dining: Aluminium sliding door with full glazing
- Balcony with Bedroom : Flush door
Windows
- Bedroom / Kitchen : UPVC or Fully glazed anodized/powder coated Aluminium window open able & fix combination
- Toilet : Fully glazed anodized/powder coated Aluminium louver fix combination
Electrical (In Flats)
- Switches & Power Point: Branded Modular switches & plug points (as per drawing)
- Telephone & Broadband Point : Living / Dining & all bedrooms
- T.V. Points : Living / Dining & all bedrooms
- A.C. Points : All bedrooms
Landscaping
- Driveway Main: Pre cast paver blocks
- Open Car Parking: Pre cast paver blocks
- Lighting: As required
- Soft space: As per landscape design
- Children's Play Area: As per landscape design
Exterior
- Main Elevation: Texture paint
- Rear Side: Acrylic paint
- Balcony Railing: MS railing with Acrylic paint
Lobby Finishing
- Lift Facia: Granite
- Walls: Texture / Acrylic paint
Location Advantages
- 1 minute from proposed Garia-Airport Metro Station
- 1 minute from Astra Towers Mall (Bharti Group)
- 2 minutes from City Centre, Rajarhat
- 2 minutes from Eco Tourism Park
- 2 minutes from Convention Centre
- 5 minutes from NSCB Airport
- 15 minutes from Sector V, Salt Lake
Close to major destinations like:
Leisure & Entertainment
- City Centre, Rajarhat
- Eco Tourism Park
- Astra Towers Mall (Bharti Group)
- Axis Mall
- Mani Square
- City Centre, Saltlake
- Swabhumi
- Aquatica
- Nicco Park
- Nalban
- Science City
- Vedic Village
Education
- DPS Megacity
- DPS New Town
- Derozio College
- West Bengal National University of Juridicial Sciences
- Techno India College of Technology
- National Techno Institution
- Future Innoversity
- Orion Edutech
- Mangalam Vidya Niketan
- National English School
Hospitals
- Tata Medical Centre
- Appollo Gleanegles
- AMRI Saltlake
- Columbia Asia
- Apex General Hospital
- Charnock Hospital
- Swasti Medical Unit
- Uma Medical Related Institute
- Zoom Healthcare
Call: 9836555222
Enquiry Form
Project Name: CLUB TOWN RIVERDALE
Address: 2 G.C.R.C Ghat Road, Howrah 711 102
Developers Space Group
No of Blocks 3
No of Units 124
Possession Sep. 2016
Budget INR 72 To 217 Lacs
CLUB TOWN RIVERDALE
.jpg)
Enquiry Form
Project Name: SIDDHA PINE WOODS
Address: Opp. Derazio College, near City Centre II
Developers Siddha Group
No of Blocks 3
No of Units 160
Possession May 2016
Budget INR 35 To 59 Lacs
SIDDHA PINE WOODS
AMENITIES:
- Embark Point
- Well Decorated Lobby
- Pine grove Park Landscaped Green Areas and
- Children’s Play Area
- Global Village Residents’ Club
- Pine Apple Cyber Café
- Lily Pool Swimming Pool
- Take Care Health Club
- Powerhouse
- Gymnasium
- Bookery
- Library
- Cones & Needles
- Air-conditioned Banquet Hall connected with the Lawn Gambit
- Indoor and Outdoor games
SPECIFICATION:
- Structure - Earthquake resistant RCC framed construction with infill brick walls.
- Internal walls - Cement plastering overlaid with smooth, impervious plaster-of-paris.
- Kitchen - Floors: Ceramic tiles.
- Dados: Ceramic tiles up to a height of 2 feet from the counter top.
- Windows - Aluminium frames with fully glazed shutters and superior quality fittings.
- Flooring - Vitrified tile/laminated wood flooring in all bedrooms, living/dining room and common areas.
- Doors - Doors with tough timber frames and solid-core flush shutters.
- Bathroom - Floors: Ceramic tiles.
- Dados: Ceramic tiles upto a height of 7 feet.
- Sanitary ware - White, high quality porcelain equipment and chromium-plated fittings. Geyser points in all bathrooms.
- Exterior - Latest weatherproof non-fading exterior finish of the highest quality
- Telephone wiring & broadband - Central distribution console. Networked with all apartments. Broadband point.
- Electricals - Superior quality concealed copper wiring with the latest modular switches, miniature circuit breakers and TV socket.
Enquiry Form
Project Name: IDEAL UNIQUE RESIDENCY
Address: Aurobindo Sarani
Developers Ideal Group
No of Blocks 1
No of Units 100
Possession Dec 2016
Budget INR 105 To 132 Lacs
IDEAL UNIQUE RESIDENCY
Specifications
WALLS
- Internal: Plaster of Paris finish
- Common area: Paint
- External: Paint
FLOORING
- Tiles in living rooms
- Tiles / Laminates in bedrooms
- Marble / Tiles / Stone in all common areas
ELECTRICAL
- Concealed copper wiring and sufficient light and power points
- TV / Telephone / AC points in living room and all bedrooms
- Reputed A.C. brands in living / dining room and all bedrooms
KITCHEN
- Dado of ceramic tiles
- Granite platforms
TOILET
- Concealed pipeline using standard material
- Dado of ceramic tiles
- Tiled flooring
- CP fittings of superior brands
DOORS
- Flush doors with accessories
WINDOWS
- Aluminium windows with grills
LIFT
- Three elevators of leading brand
GENERATOR
- For common area lighting and one lift standby generator for all flats
OTHER FACILITIES
- 24-hr water supply
- Adequate car parking space for residents and visitors

