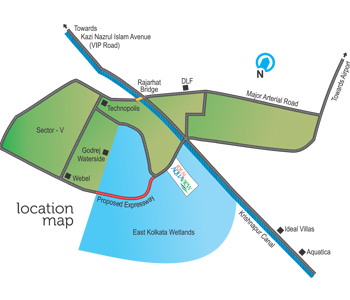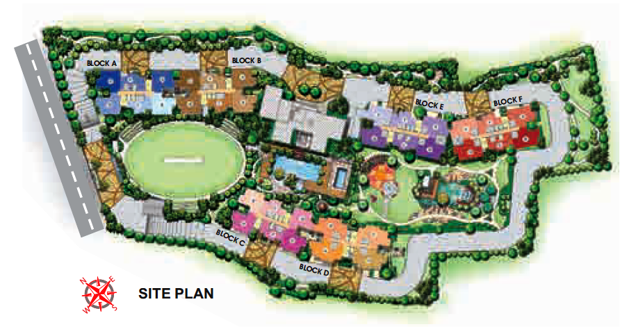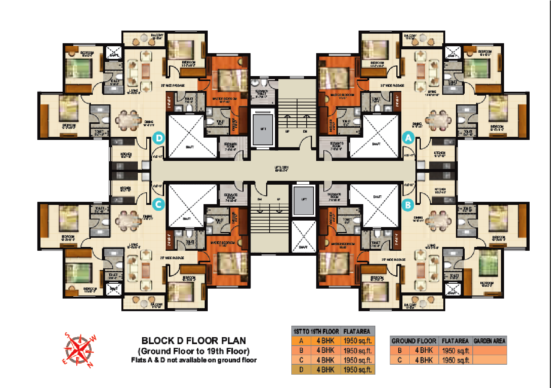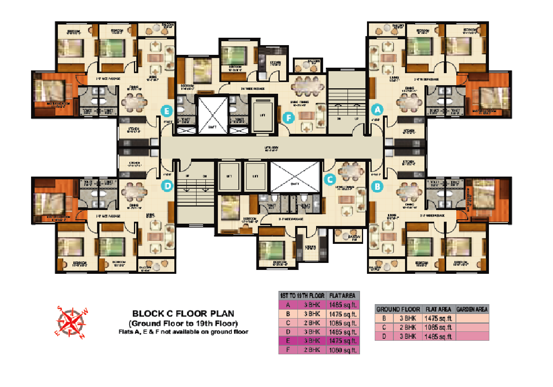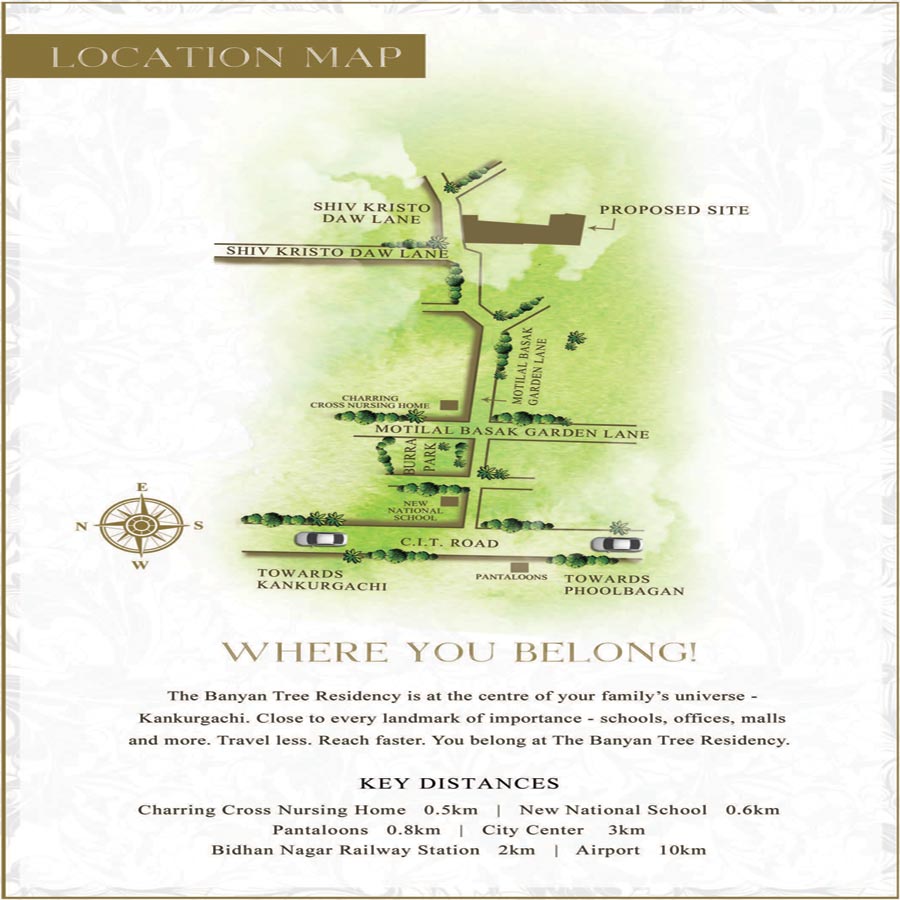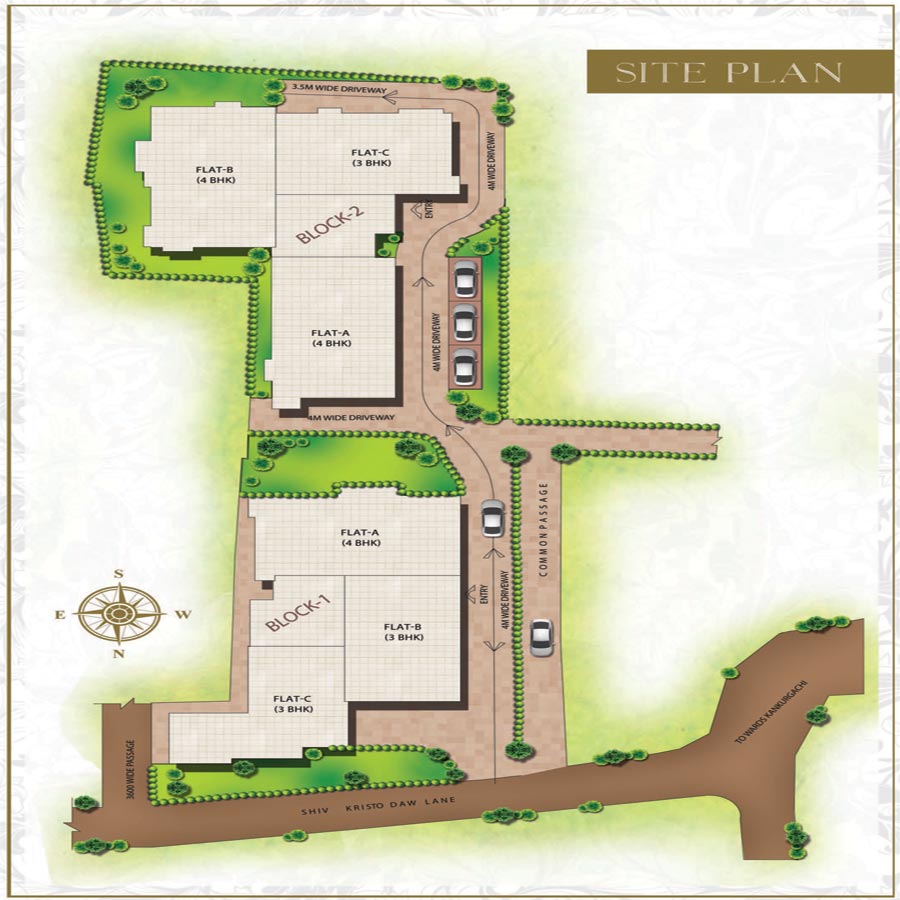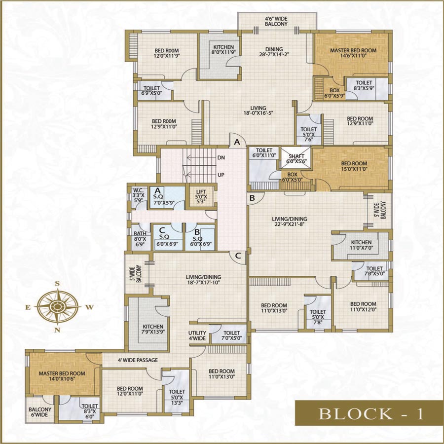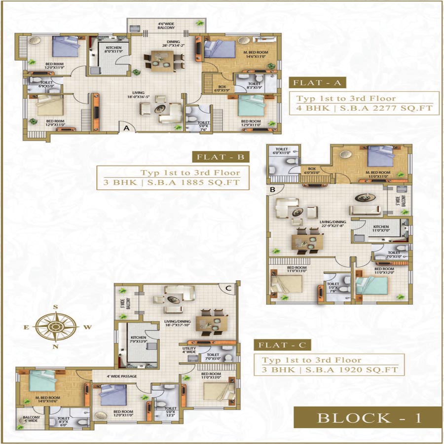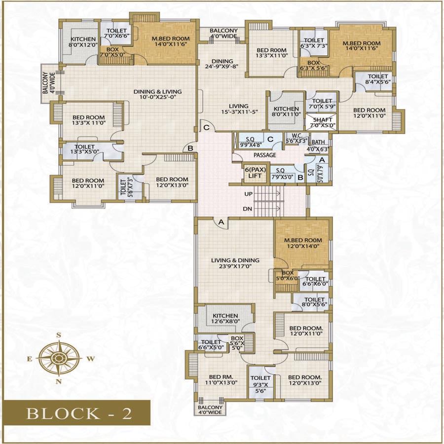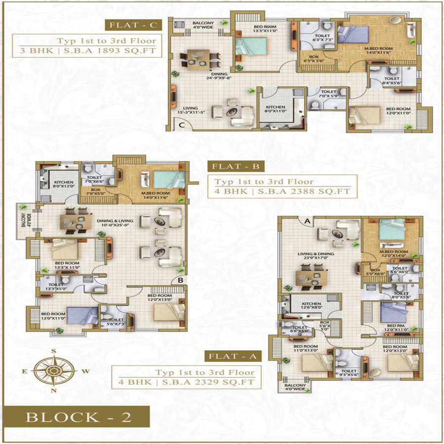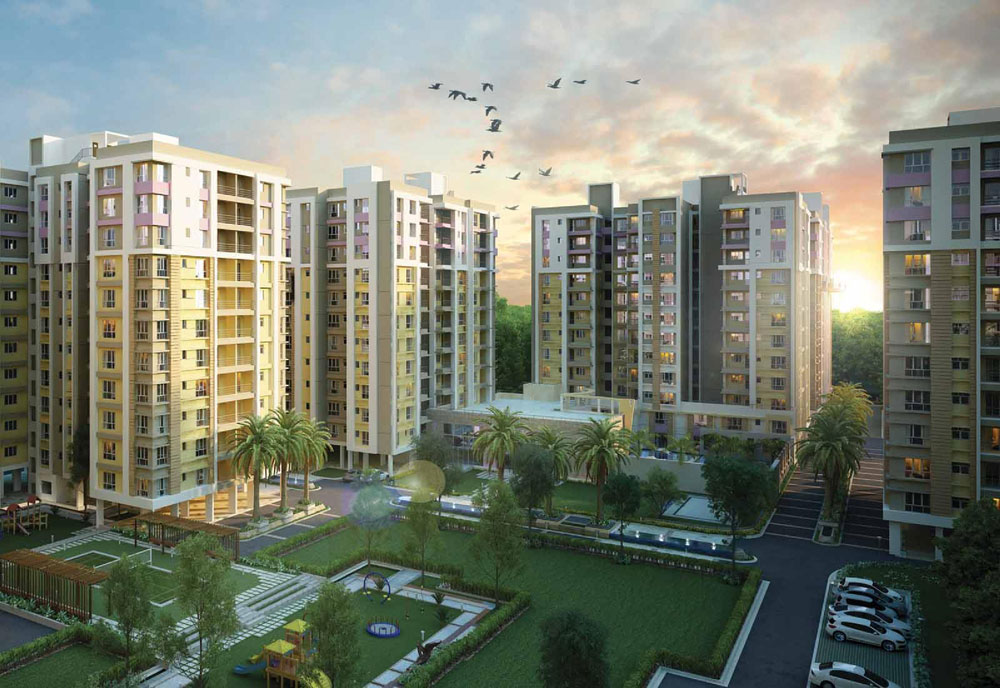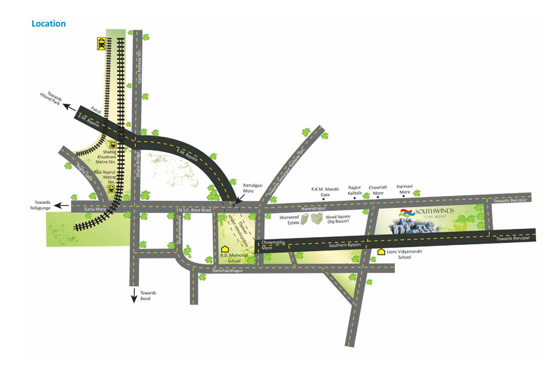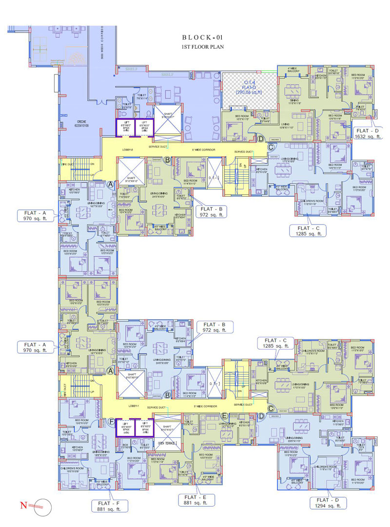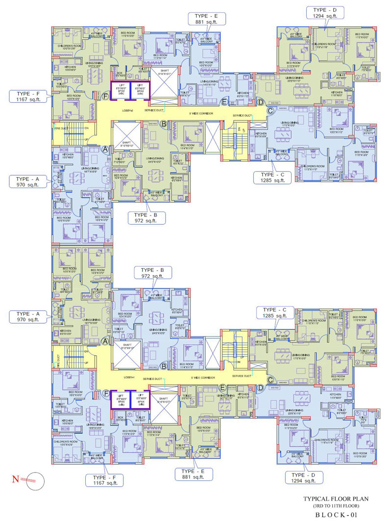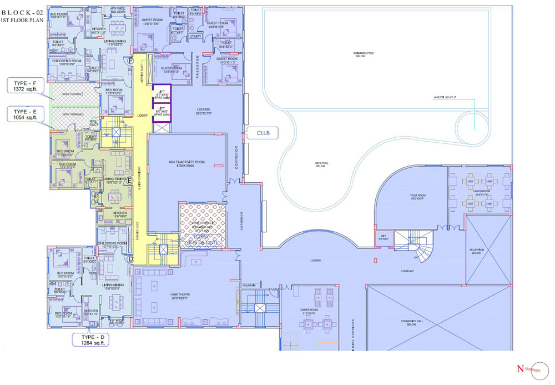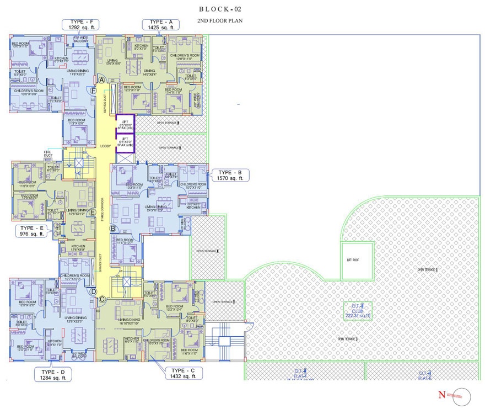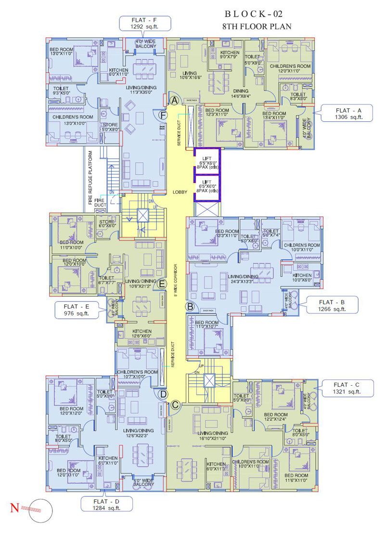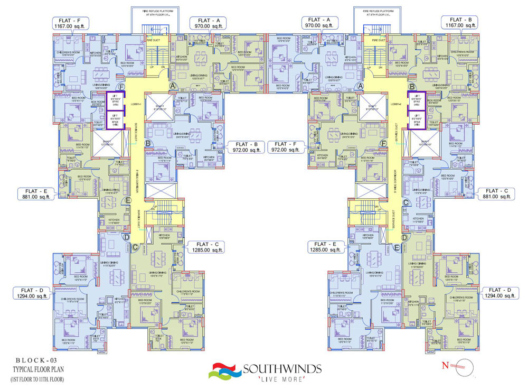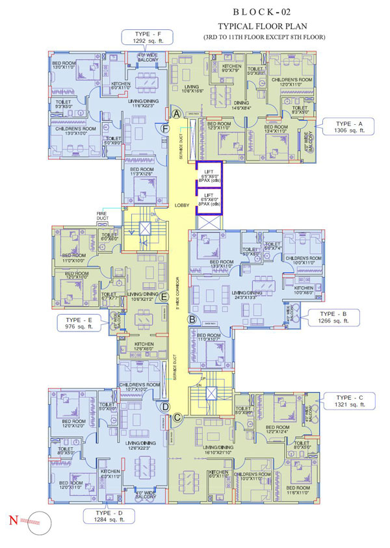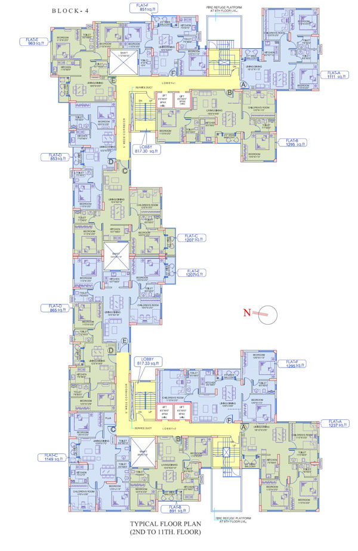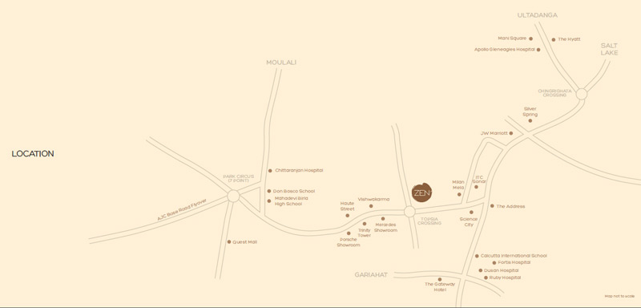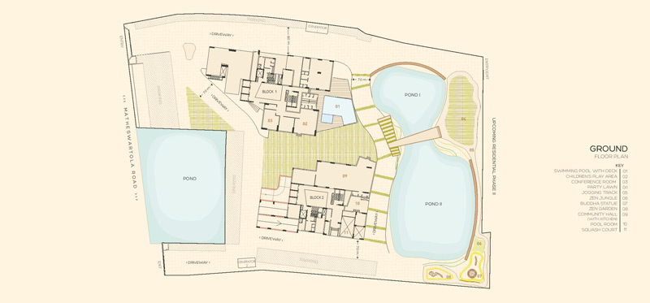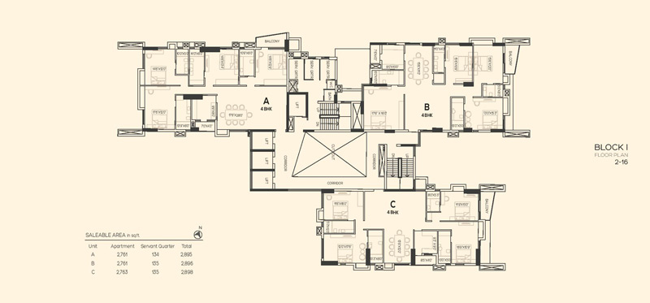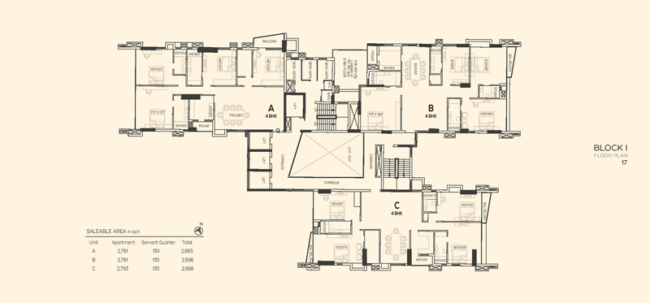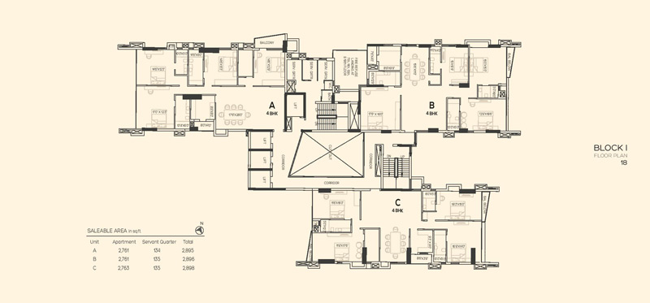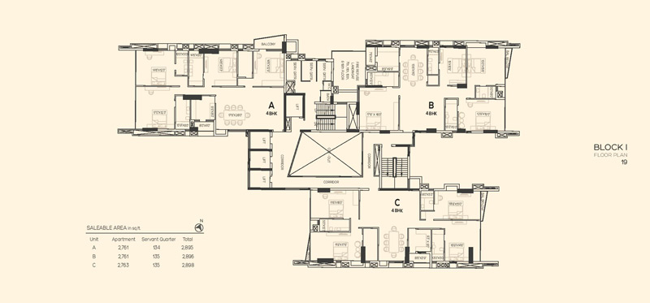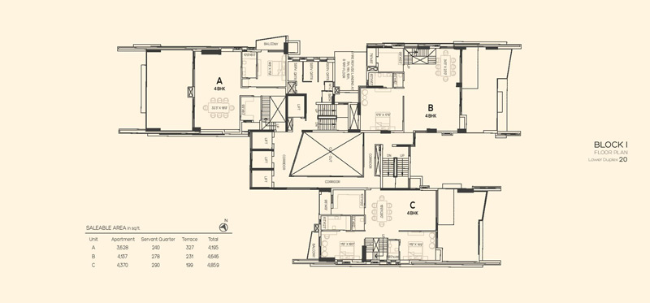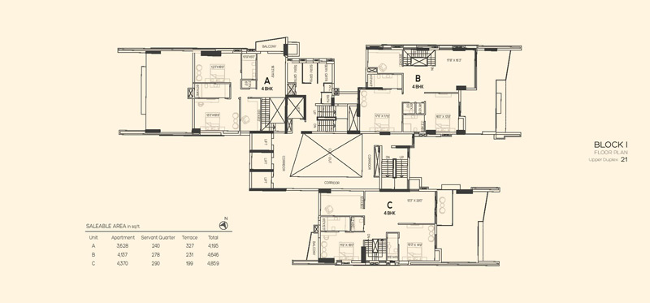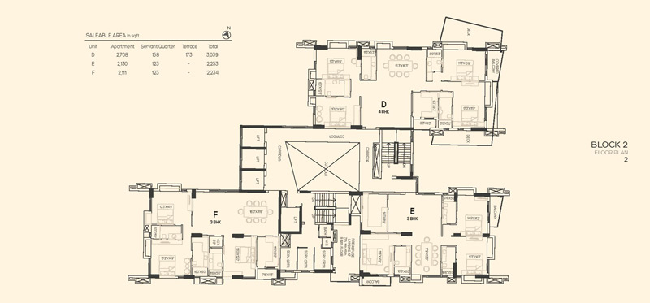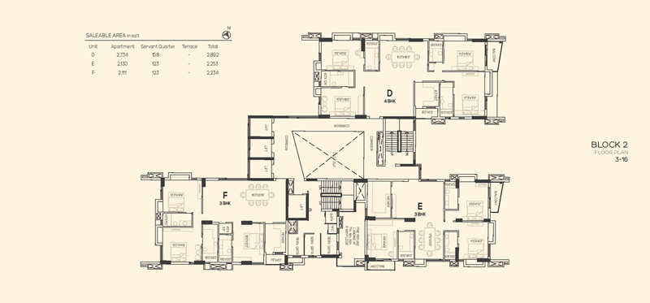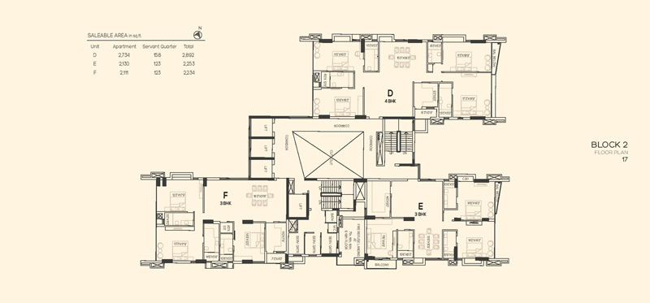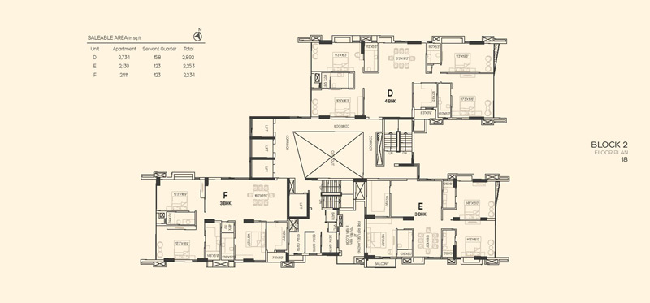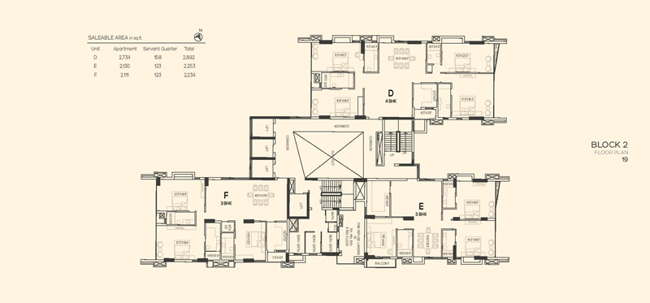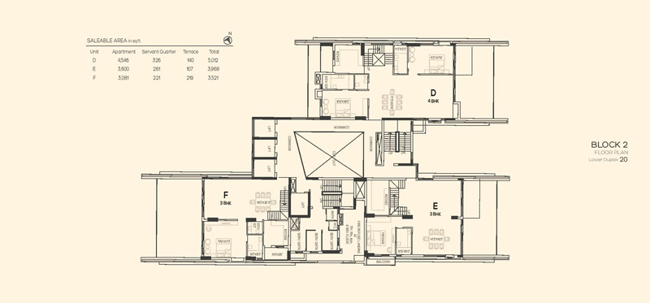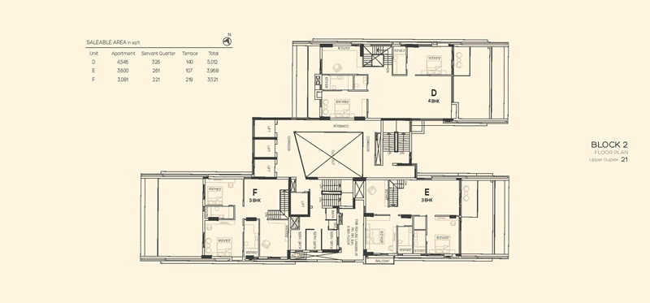Residential >> Running Projects
Project Name: IDEAL AQUAVIEW
Address: Maheshbathan, Salt Lake City
Developers Ideal Group
No of Blocks 6
No of Units 650
Possession Dec. 2018
Budget INR 48 To 86 Lacs
IDEAL AQUAVIEW
SPECIFICATION
Feature packed Residents Club
Spacious Community Hall
Swimming Pools, Badminton,Squash Court,Billiards Room
Well-equipped Gymnasium, Indoor games room, Cricket Ground spread over 20000 sq. ft.
Jogging Track, Children Play Area and Amphitheatre
Project overlooks the large water body
Round-the-clock security, Standby Power Backup
Sewerage Treatment Plant, Efficient Fire Fighting System, Ample Parking Space
Enquiry Form
Project Name: THE BANYAN TREE RESIDENCY
Address: 27A, Shiv Kristo Daw Lane
Developers The Banyan Tree Group
No of Blocks 2
No of Units 18
Possession Mar. 2015
Budget INR 142 To 180 Lacs
THE BANYAN TREE RESIDENCY

Enquiry Form
Project Name: SOUTHWINDS
Address: EM Bypass
Developers Primarc
No of Blocks 10
No of Units 1326
Possession -
Budget INR 31 To 95 Lacs
SOUTHWINDS

Enquiry Form
Project Name: ZEN
Address: Topsia, Matheswartola Road
Developers PS Group
No of Blocks 2
No of Units 133
Possession Dec. 2017
Budget INR 197 To 441 Lacs
ZEN
Amenities
 Swimming Pool
Swimming Pool Children Play Area
Children Play Area Indoor Play
Indoor Play Squash Court
Squash Court Landscaped Garden
Landscaped Garden Yoga
Yoga Home Theatre
Home Theatre Health Club
Health Club Communiti Hall
Communiti Hall Steam Bath
Steam Bath
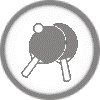 TT Room
TT Room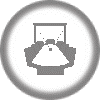 Conference Hall
Conference Hall
Specifications
Bedrooms/ Lobby / Passage :
- Floor: Premium Quality Vitrified Til.
- Walls & Ceiling : Wall Putty finish on all interior walls.
Kitchen :
- Walls : Premium Quality Vitrified tiles up to 2’ft. above platform.
- Floor : Anti skid Vitrified Tiles.
- Counter : Granite Counter.
- Fitting / Fixtures : Stainless Steel Sink with drain Board.
- Facilities for exhaust fans.
- Hot and Cold water line in the Kitchen.
- Ceiling : Wall Putty finish on all interior walls.
Bathrooms :
- Walls & Floor : Walls –Joint free rectified tiles , Floor - Anti Skid Ceramic tiles and Waterproofing.
- Sanitary Ware / CP Fittings : Kohler / Jaquar or equivalent make sanitary ware and Jaguar / Kohler or equivalent makes CP fittings. Geyser Points in all bathrooms.
Doors & Windows :
- Doors : Flush doors and frames for all rooms with decorative main doors. All other doors to have Godrej or equivalent locks and fittings of high quality.
- Windows : Aluminum windows matching with the elevation.
Electrical :
- Copper wiring throughout in concealed conduits with provision for adequate light points, TV, Telephone Sockets with MCB’s.
- Power Backup : For common areas.
- Apartment Type : Power Backup at extra cost.
- Intercom system : For apartments and all service areas.
Security System :
- CCTV camera surveillance.
Other Facilities :
- Cable Connection/DTH in all bedrooms and drawing room, connection of any single Service provider as decided by the Developer.
Water :
- Water Proofing of the roof and finished with roof tiles.
- Deep Tubewell and Corporation supply, if permissible by KMC with adequate UG reservoir for drinking and fire fighting water.
Other Facilities :
- Driveway – Greenery, flowerpots/creepers. Floors with heavy duty tiles/stone.
- Provision for 1(one) Telephone line in each flat in each room.
- VRV Air conditioning system. A/C units to be installed in each bedroom and 2 units combined in living and dining.
- Fire Fighting equipments as per recommendations.


